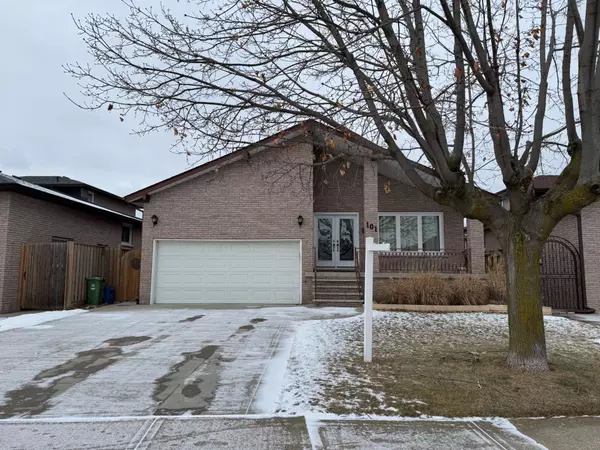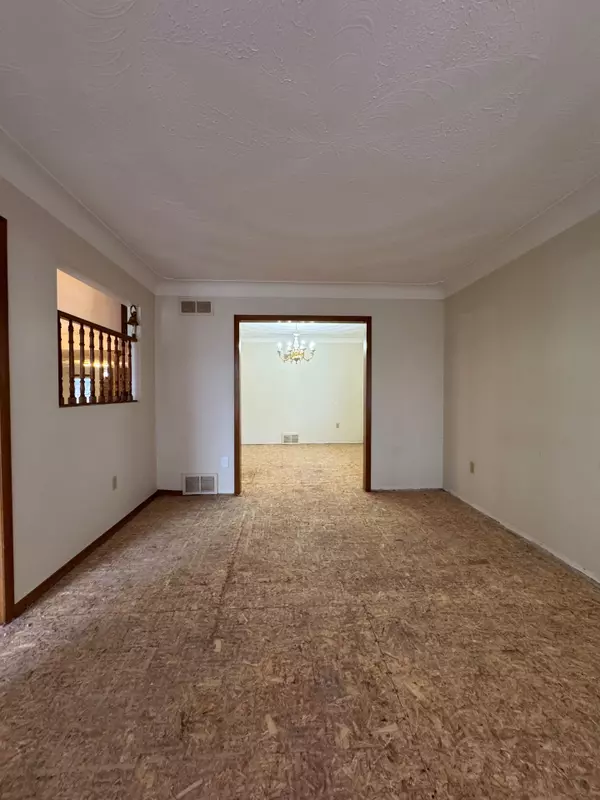4 Beds
3 Baths
4 Beds
3 Baths
Key Details
Property Type Single Family Home
Sub Type Detached
Listing Status Active
Purchase Type For Sale
Approx. Sqft 2000-2500
Subdivision Stoney Creek
MLS Listing ID X11930399
Style Backsplit 3
Bedrooms 4
Annual Tax Amount $6,394
Tax Year 2024
Property Sub-Type Detached
Property Description
Location
Province ON
County Hamilton
Community Stoney Creek
Area Hamilton
Rooms
Family Room Yes
Basement Walk-Up, Finished
Kitchen 1
Separate Den/Office 3
Interior
Interior Features Carpet Free
Cooling Central Air
Fireplaces Type Family Room, Wood
Fireplace Yes
Heat Source Gas
Exterior
Exterior Feature Porch, Privacy, Year Round Living
Parking Features Private, Private Double
Garage Spaces 2.0
Pool None
View Clear
Roof Type Asphalt Shingle
Topography Level,Flat
Lot Frontage 49.49
Lot Depth 109.43
Total Parking Spaces 4
Building
Unit Features Clear View,Fenced Yard,Level,Park,Public Transit,School
Foundation Concrete
"My job is to find and attract mastery-based agents to the office, protect the culture, and make sure everyone is happy! "






