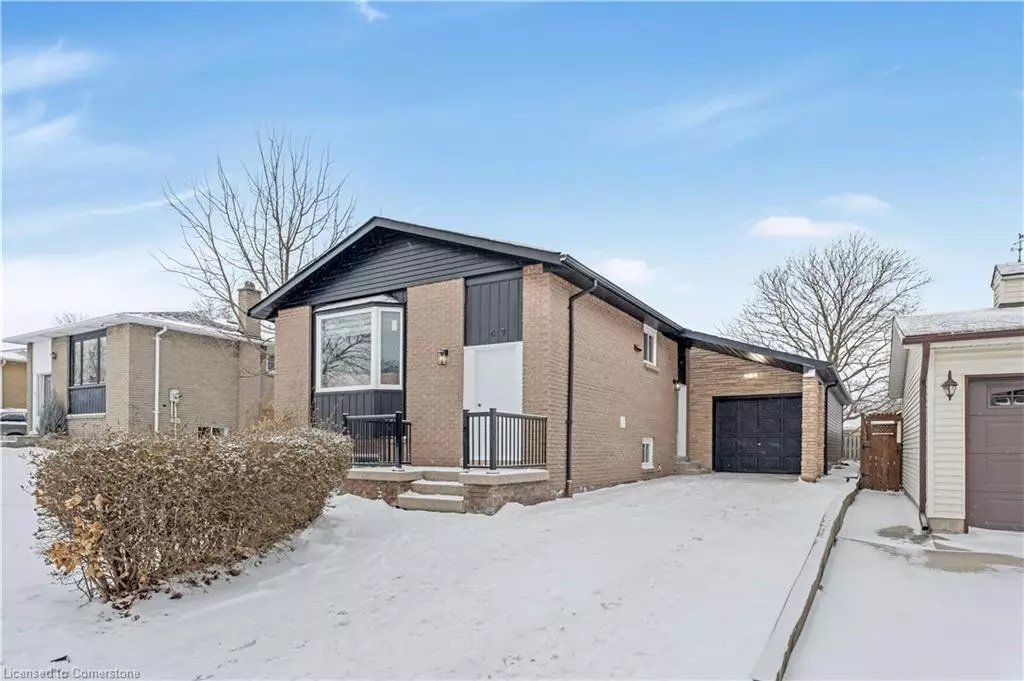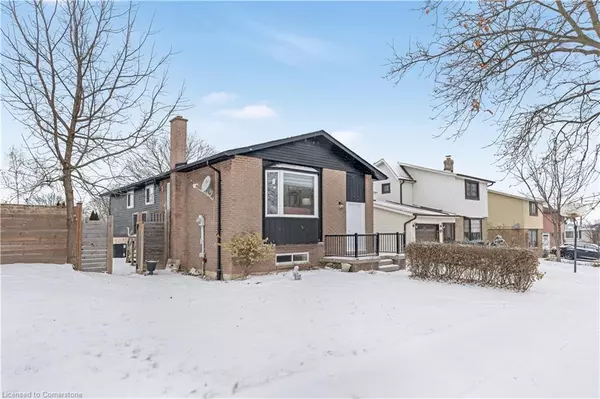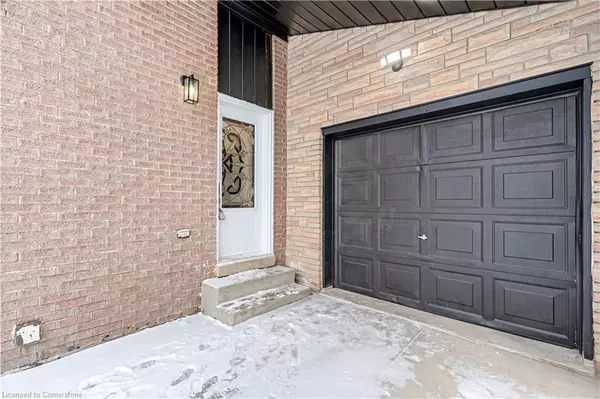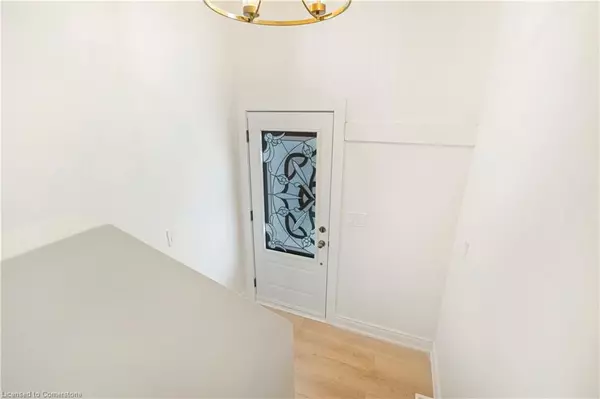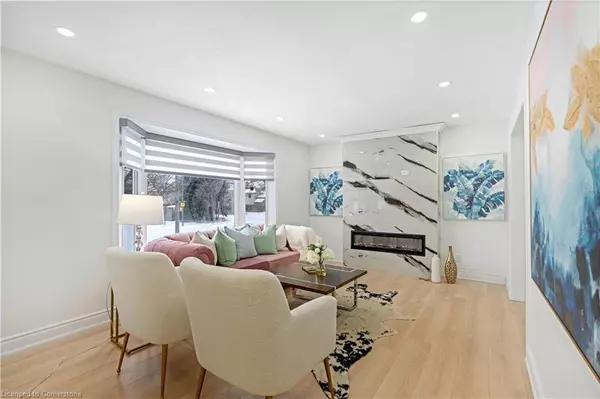6 Beds
2 Baths
1,185 SqFt
6 Beds
2 Baths
1,185 SqFt
Key Details
Property Type Single Family Home
Sub Type Detached
Listing Status Active
Purchase Type For Sale
Square Footage 1,185 sqft
Price per Sqft $741
MLS Listing ID 40691237
Style Bungalow Raised
Bedrooms 6
Full Baths 1
Half Baths 1
Abv Grd Liv Area 2,370
Originating Board Hamilton - Burlington
Year Built 1977
Annual Tax Amount $4,187
Property Sub-Type Detached
Property Description
Location
Province ON
County Hamilton
Area 50 - Stoney Creek
Zoning R3
Direction Paramount Dr to Belleau st
Rooms
Basement Separate Entrance, Walk-Up Access, Full, Finished
Kitchen 2
Interior
Interior Features In-Law Floorplan
Heating Forced Air, Natural Gas
Cooling Central Air
Fireplaces Type Wood Burning Stove
Fireplace Yes
Window Features Window Coverings
Appliance Dishwasher, Dryer, Freezer, Refrigerator, Stove, Washer
Laundry In-Suite
Exterior
Parking Features Attached Garage, Concrete
Garage Spaces 1.0
Roof Type Asphalt Shing
Lot Frontage 50.11
Lot Depth 105.23
Garage Yes
Building
Lot Description Urban, Rectangular, Arts Centre, Near Golf Course, Library, Park, Place of Worship, Public Transit, Quiet Area, Rec./Community Centre, Schools
Faces Paramount Dr to Belleau st
Foundation Poured Concrete
Sewer Sewer (Municipal)
Water Municipal
Architectural Style Bungalow Raised
Structure Type Aluminum Siding,Brick
New Construction No
Others
Senior Community No
Tax ID 170940260
Ownership Freehold/None
"My job is to find and attract mastery-based agents to the office, protect the culture, and make sure everyone is happy! "

