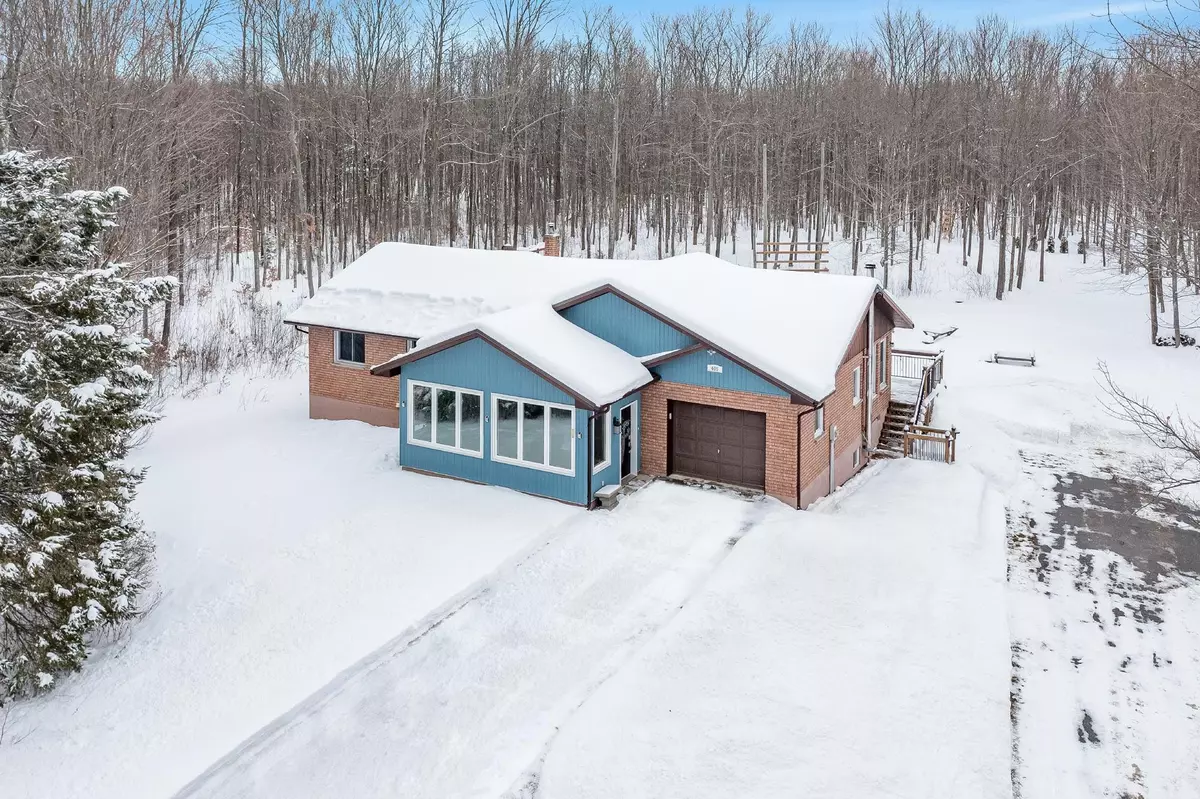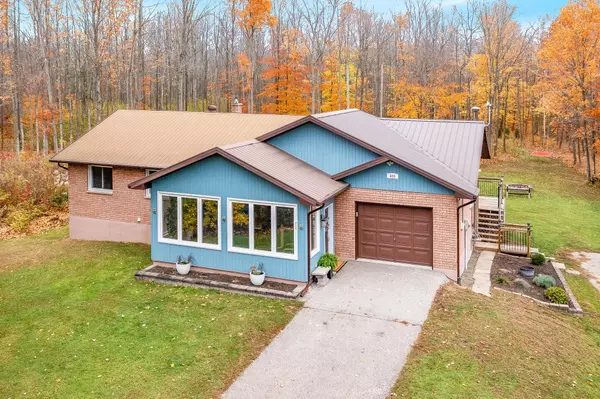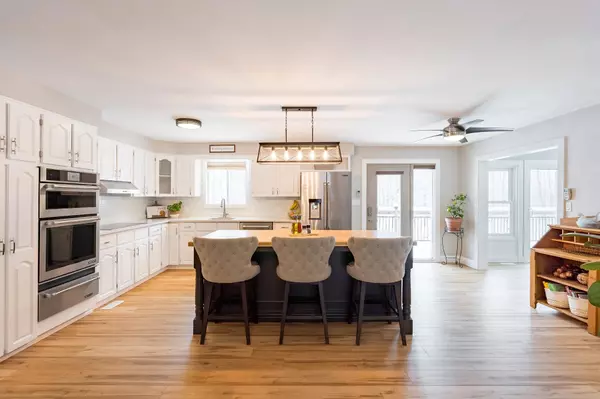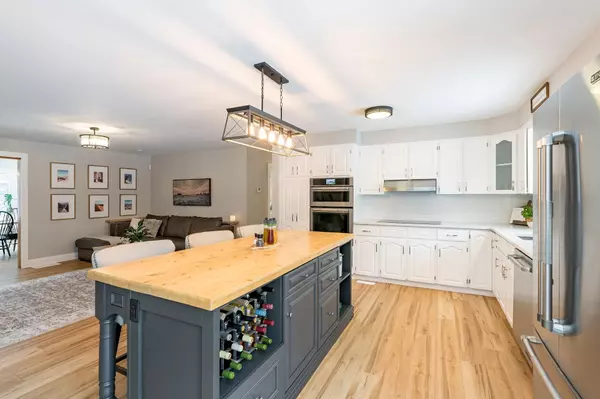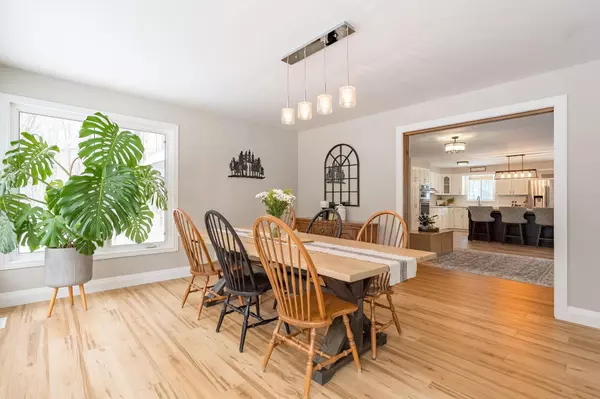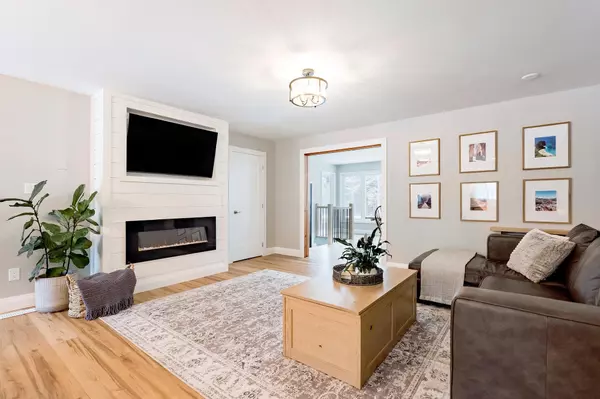2 Beds
3 Baths
2 Acres Lot
2 Beds
3 Baths
2 Acres Lot
Key Details
Property Type Single Family Home
Sub Type Detached
Listing Status Active
Purchase Type For Sale
Approx. Sqft 1500-2000
Subdivision Rural Tiny
MLS Listing ID S11928365
Style Bungalow
Bedrooms 2
Annual Tax Amount $3,540
Tax Year 2024
Lot Size 2.000 Acres
Property Sub-Type Detached
Property Description
Location
Province ON
County Simcoe
Community Rural Tiny
Area Simcoe
Rooms
Family Room No
Basement Finished, Walk-Up
Kitchen 1
Separate Den/Office 2
Interior
Interior Features Water Heater Owned
Cooling Central Air
Fireplaces Type Electric, Wood
Fireplace Yes
Heat Source Oil
Exterior
Exterior Feature Deck
Parking Features Circular Drive
Garage Spaces 1.0
Pool None
Roof Type Metal
Lot Frontage 425.0
Lot Depth 359.0
Total Parking Spaces 13
Building
Unit Features Golf,Level,Wooded/Treed
Foundation Concrete Block
Others
Security Features Security System
Virtual Tour https://youtu.be/syYvIaaX84w
"My job is to find and attract mastery-based agents to the office, protect the culture, and make sure everyone is happy! "

