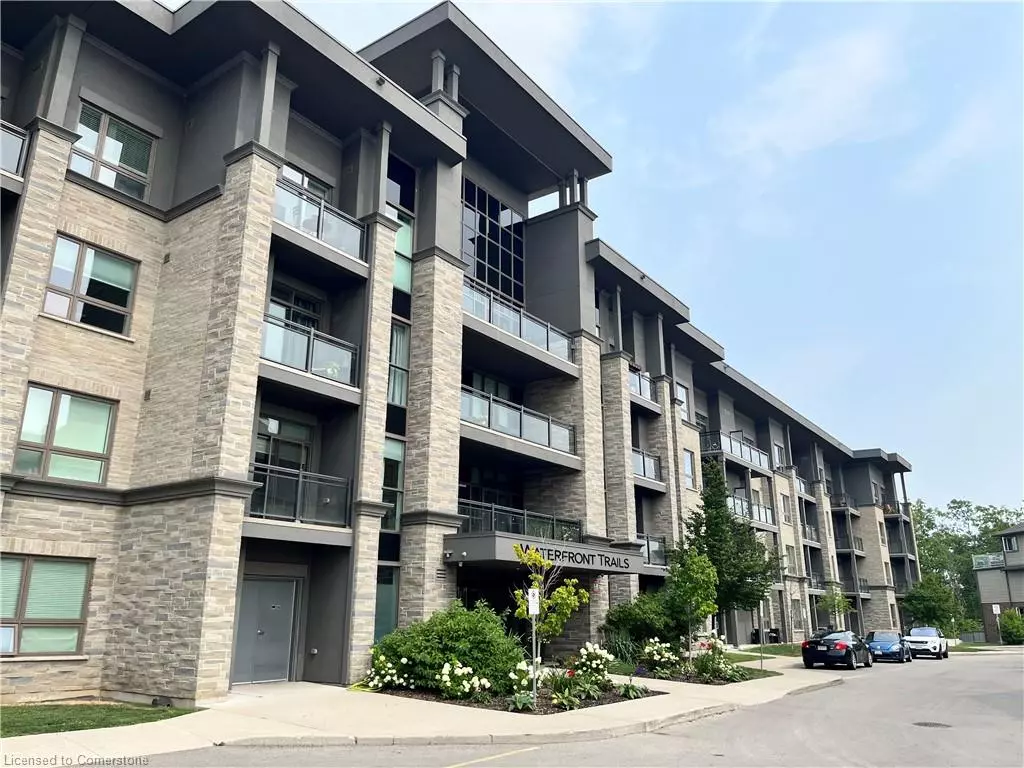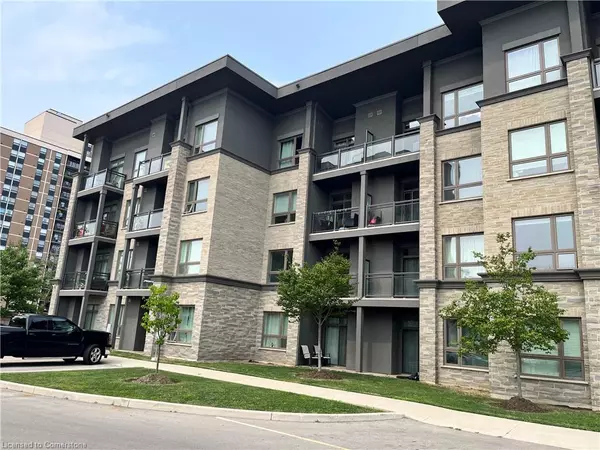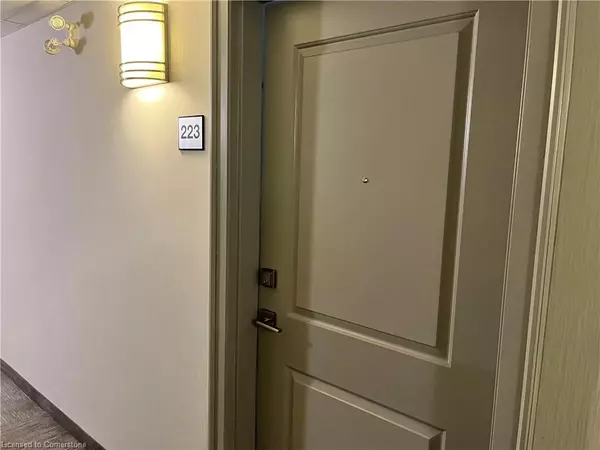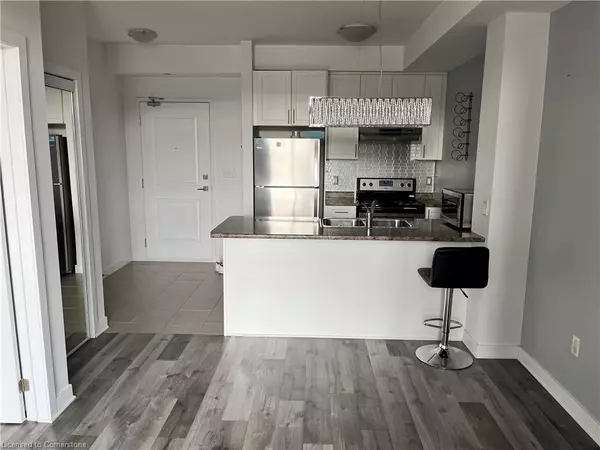1 Bed
1 Bath
525 SqFt
1 Bed
1 Bath
525 SqFt
Key Details
Property Type Single Family Home, Condo
Sub Type Condo/Apt Unit
Listing Status Active
Purchase Type For Rent
Square Footage 525 sqft
MLS Listing ID 40689763
Style 1 Storey/Apt
Bedrooms 1
Full Baths 1
HOA Y/N Yes
Abv Grd Liv Area 525
Originating Board Hamilton - Burlington
Property Sub-Type Condo/Apt Unit
Property Description
Easy access to the waterfront trail! Finishes include Stainless Steel appliances, laminate floors,
with a breakfast bar, laundry w/stackable Washer & Dryer, & Electric Fireplace for your enjoyment. 1
underground parking spot. Located along a strip of waterfront with spectacular lake & Escarpment views
including Toronto skyline. This Building offers many amenities such as hiking trails, sandy beach,
parks, dog-friendly zones, party room w/kitchenette and fitness room & bike locker.
Location
Province ON
County Hamilton
Area 51 - Stoney Creek
Zoning RM3-41,R6-5
Direction North Service Rd - Green Rd - Frances Ave - Southshore Cres
Rooms
Kitchen 1
Interior
Interior Features Elevator
Heating Natural Gas
Cooling Central Air
Fireplace No
Appliance Instant Hot Water, Dishwasher, Dryer, Microwave, Range Hood, Refrigerator, Stove, Washer
Laundry In Bathroom
Exterior
Parking Features Garage Door Opener
Garage Spaces 1.0
Waterfront Description Access to Water,Lake Privileges
Porch Open
Garage Yes
Building
Lot Description Ample Parking, Beach, Greenbelt, Major Highway, Park, Rec./Community Centre, Trails
Faces North Service Rd - Green Rd - Frances Ave - Southshore Cres
Sewer Sewer (Municipal)
Water Municipal
Architectural Style 1 Storey/Apt
Structure Type Stone,Stucco
New Construction No
Schools
Elementary Schools Eastdale Public School
High Schools Orchard Park Secondary School
Others
Senior Community No
Tax ID 185410053
Ownership Condominium
"My job is to find and attract mastery-based agents to the office, protect the culture, and make sure everyone is happy! "






