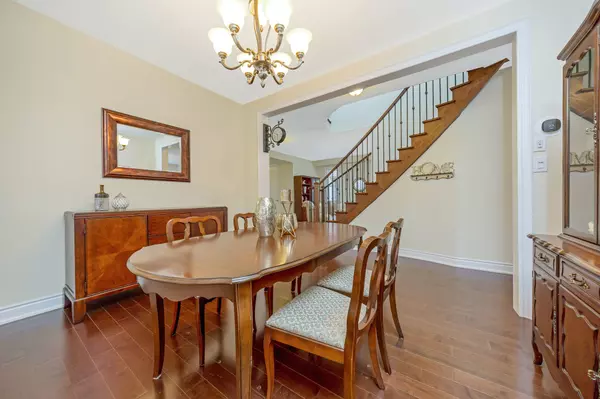5 Beds
4 Baths
5 Beds
4 Baths
Key Details
Property Type Single Family Home
Sub Type Detached
Listing Status Active
Purchase Type For Sale
Approx. Sqft 2500-3000
Subdivision Georgetown
MLS Listing ID W11926204
Style 2-Storey
Bedrooms 5
Annual Tax Amount $6,691
Tax Year 2024
Property Sub-Type Detached
Property Description
Location
Province ON
County Halton
Community Georgetown
Area Halton
Rooms
Family Room Yes
Basement Finished
Kitchen 1
Interior
Interior Features Water Softener, Water Heater, Central Vacuum, Auto Garage Door Remote
Cooling Central Air
Fireplace Yes
Heat Source Gas
Exterior
Parking Features Private Double
Garage Spaces 2.0
Pool None
Roof Type Shingles
Lot Frontage 40.0
Lot Depth 106.0
Total Parking Spaces 4
Building
Foundation Poured Concrete
Others
Virtual Tour https://tour.shutterhouse.ca/84northwestcourt?mls
"My job is to find and attract mastery-based agents to the office, protect the culture, and make sure everyone is happy! "






