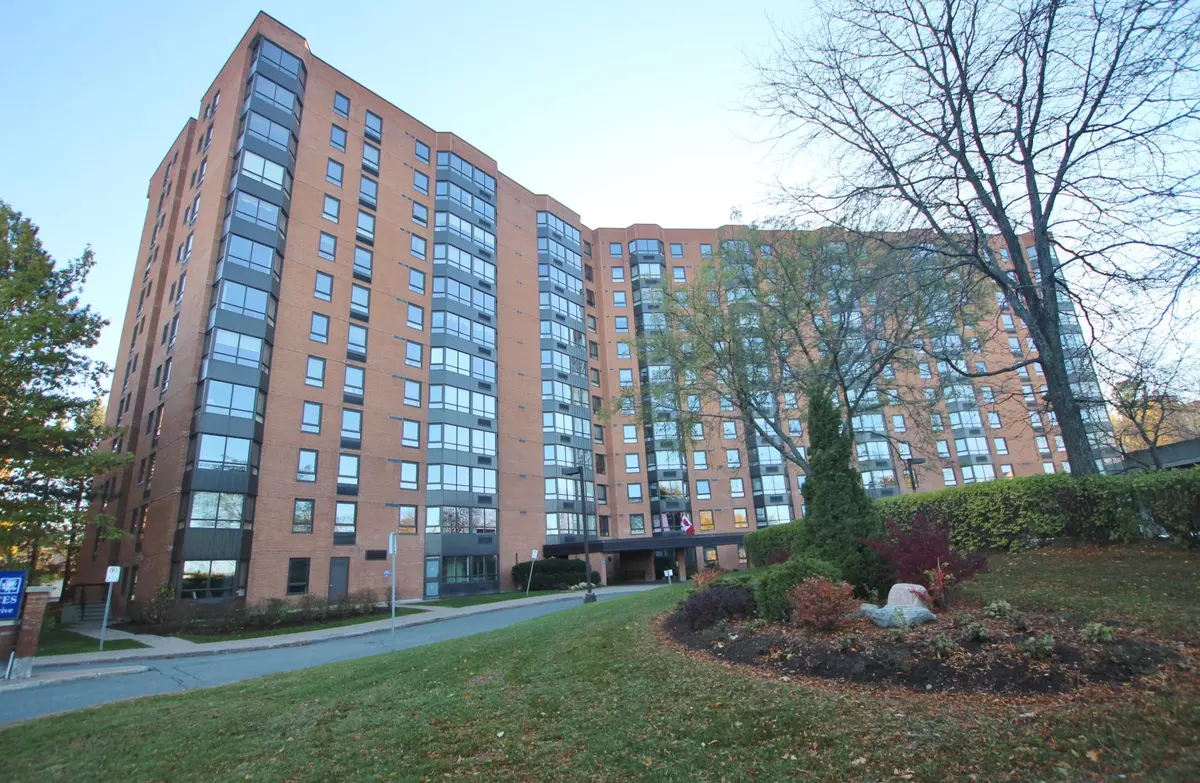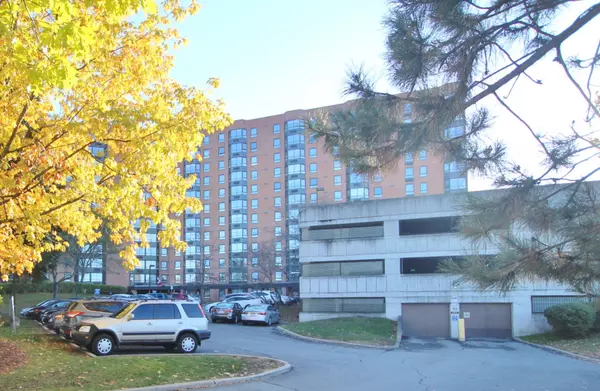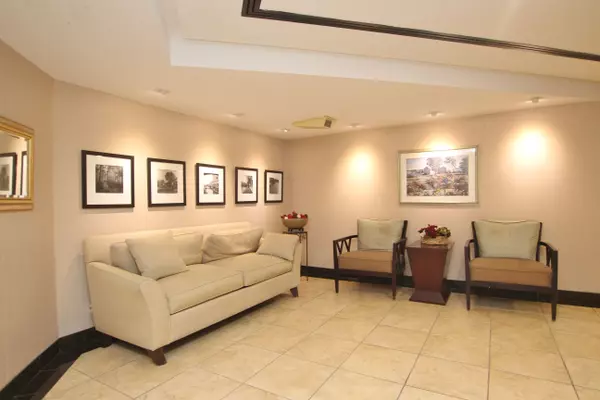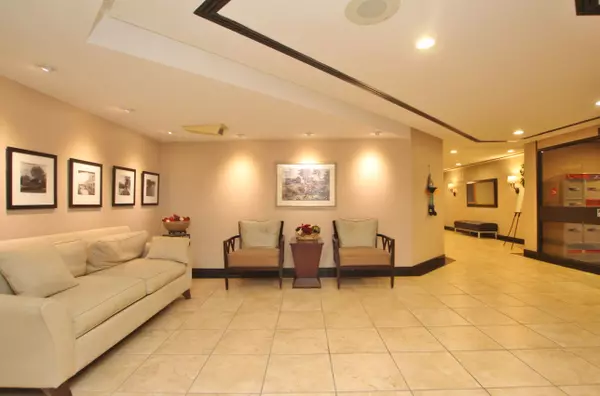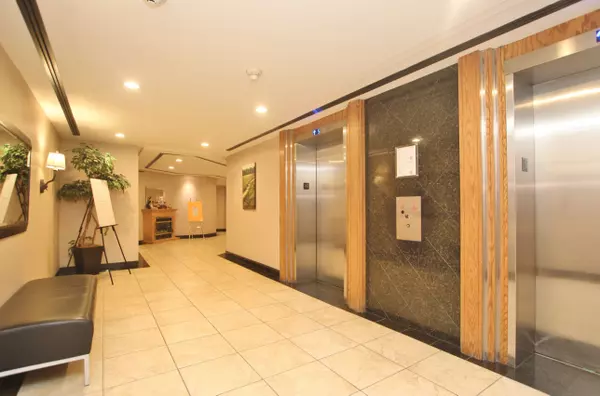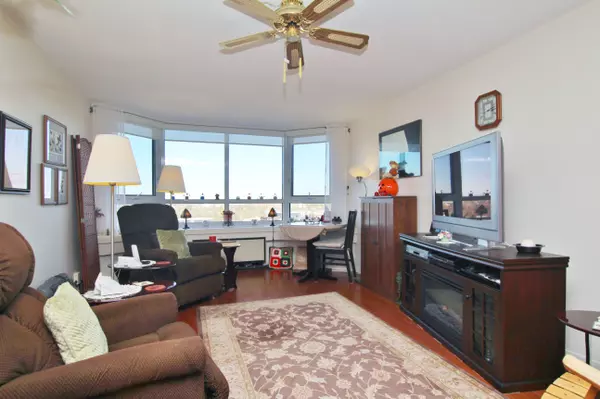2 Beds
2 Baths
2 Beds
2 Baths
Key Details
Property Type Condo
Sub Type Condo Apartment
Listing Status Active
Purchase Type For Sale
Approx. Sqft 900-999
Subdivision 7601 - Leslie Park
MLS Listing ID X11921451
Style Apartment
Bedrooms 2
HOA Fees $609
Annual Tax Amount $2,505
Tax Year 2024
Property Sub-Type Condo Apartment
Property Description
Location
Province ON
County Ottawa
Community 7601 - Leslie Park
Area Ottawa
Rooms
Family Room Yes
Basement None
Kitchen 1
Interior
Interior Features Auto Garage Door Remote, Guest Accommodations, Intercom
Cooling Other
Fireplace No
Heat Source Other
Exterior
Exterior Feature Landscaped
Parking Features Covered
Garage Spaces 1.0
View Skyline
Exposure North East
Total Parking Spaces 1
Building
Story 12
Unit Features Public Transit,Wooded/Treed,Greenbelt/Conservation
Foundation Poured Concrete
Locker Common
Others
Security Features Smoke Detector
Pets Allowed Restricted
Virtual Tour https://www.myvisuallistings.com/vtnb/353189
"My job is to find and attract mastery-based agents to the office, protect the culture, and make sure everyone is happy! "

