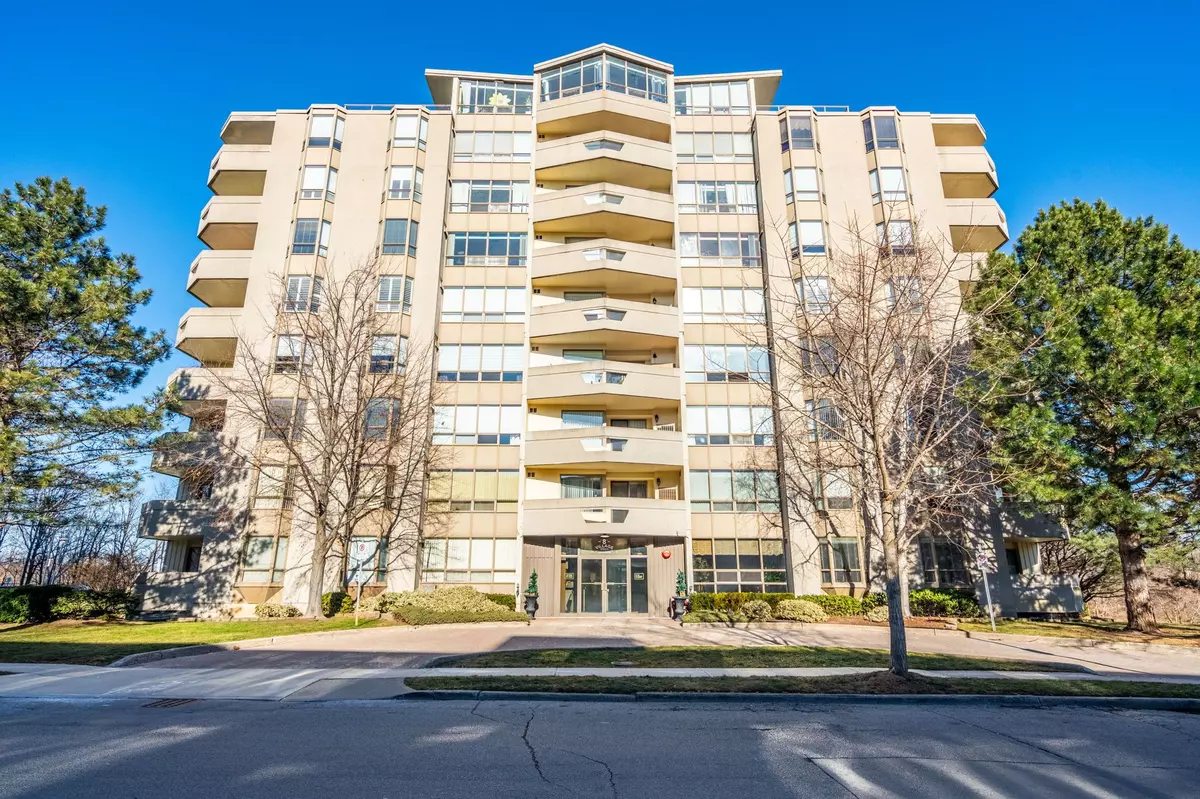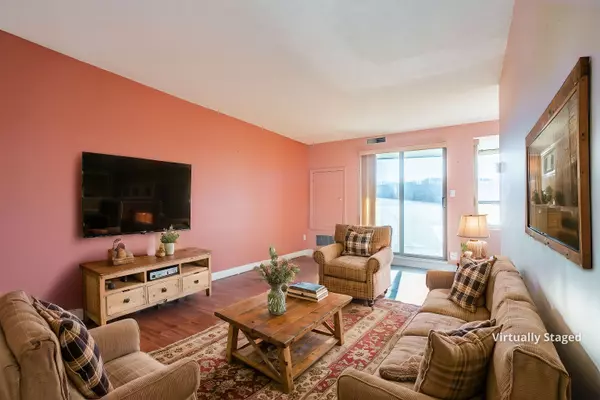2 Beds
2 Baths
2 Beds
2 Baths
Key Details
Property Type Condo
Sub Type Condo Apartment
Listing Status Active
Purchase Type For Sale
Approx. Sqft 1000-1199
Subdivision Stoney Creek
MLS Listing ID X11918356
Style Apartment
Bedrooms 2
HOA Fees $746
Annual Tax Amount $3,541
Tax Year 2024
Property Sub-Type Condo Apartment
Property Description
Location
Province ON
County Hamilton
Community Stoney Creek
Area Hamilton
Rooms
Family Room No
Basement None
Kitchen 1
Interior
Interior Features None
Cooling Central Air
Fireplace No
Heat Source Electric
Exterior
Parking Features None
Garage Spaces 1.0
Roof Type Flat
Exposure South
Total Parking Spaces 1
Building
Story 6
Unit Features Greenbelt/Conservation,School,Public Transit,Place Of Worship,Park,Hospital
Foundation Poured Concrete
Locker None
Others
Pets Allowed Restricted
"My job is to find and attract mastery-based agents to the office, protect the culture, and make sure everyone is happy! "






