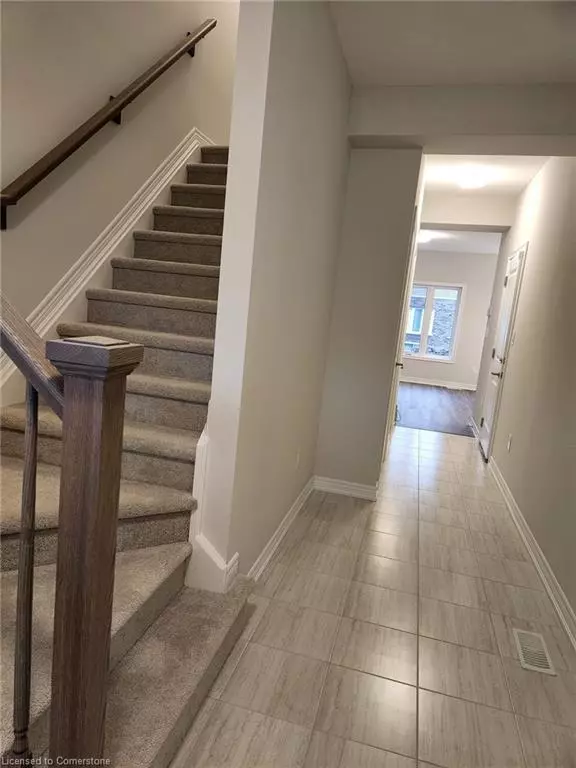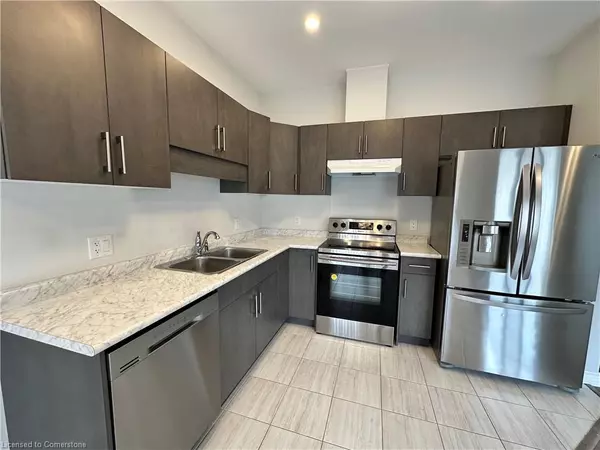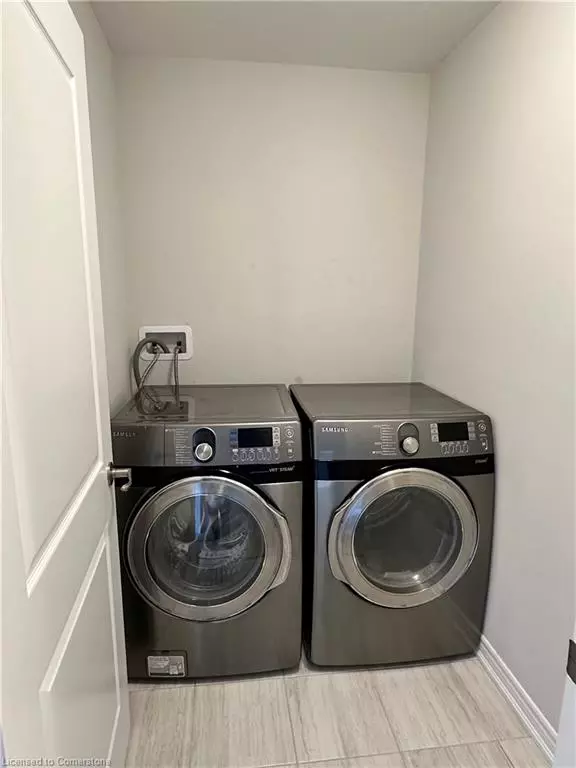3 Beds
3 Baths
1,350 SqFt
3 Beds
3 Baths
1,350 SqFt
Key Details
Property Type Townhouse
Sub Type Row/Townhouse
Listing Status Active
Purchase Type For Rent
Square Footage 1,350 sqft
MLS Listing ID 40688795
Style Two Story
Bedrooms 3
Full Baths 2
Half Baths 1
Abv Grd Liv Area 1,350
Originating Board Mississauga
Property Sub-Type Row/Townhouse
Property Description
Located In A New Community of Welland. There's Nothing To Do But Move In! This
Upgraded Home Is Very Bright And Welcoming, Offers 3 Bedrooms, 3 Bath, 9' Ceilings
On Main Floor, Modern Kitchen, S/S Appliances, Premium laminate on Main & Broadloom
in BDR, Open concept Great room, Top Floor Laundry, 3 car parking & much more.. Minutes to Falls, Shopping Plaza, Restaurants, Parks, Transit, Schools, Hwy406
Location
Province ON
County Niagara
Area Welland
Zoning RESIDENTIAL
Direction South Pelham & Weber Rd
Rooms
Basement Full, Unfinished, Sump Pump
Kitchen 1
Interior
Interior Features Air Exchanger, Central Vacuum Roughed-in
Heating Forced Air
Cooling Central Air
Fireplace No
Appliance Dishwasher, Dryer, Microwave, Refrigerator, Stove
Exterior
Parking Features Attached Garage
Garage Spaces 1.0
Roof Type Asphalt Shing
Lot Frontage 20.0
Lot Depth 100.0
Garage Yes
Building
Lot Description Hospital, Major Highway, Park, School Bus Route, Schools
Faces South Pelham & Weber Rd
Foundation Concrete Perimeter
Sewer Sewer (Municipal)
Water Municipal-Metered
Architectural Style Two Story
Structure Type Brick
New Construction No
Others
Senior Community No
Ownership Freehold/None
"My job is to find and attract mastery-based agents to the office, protect the culture, and make sure everyone is happy! "






