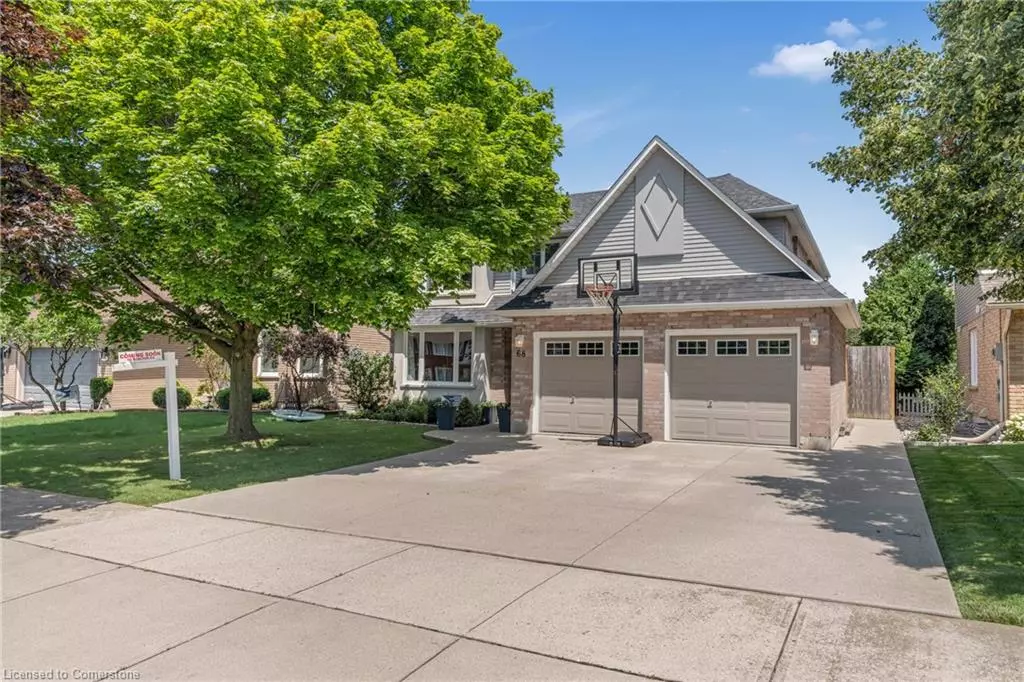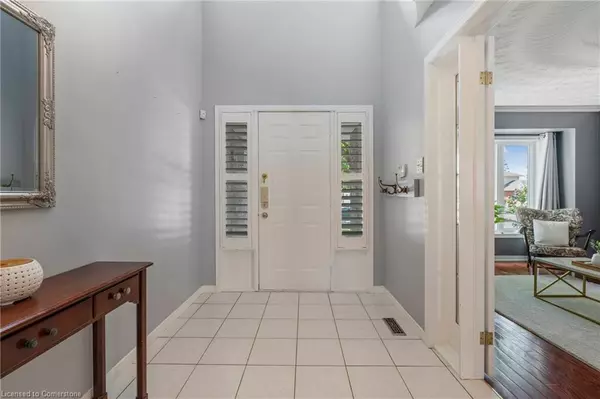6 Beds
5 Baths
2,552 SqFt
6 Beds
5 Baths
2,552 SqFt
OPEN HOUSE
Sat Mar 01, 2:00pm - 4:00pm
Key Details
Property Type Single Family Home
Sub Type Detached
Listing Status Active
Purchase Type For Sale
Square Footage 2,552 sqft
Price per Sqft $462
MLS Listing ID 40687885
Style Two Story
Bedrooms 6
Full Baths 3
Half Baths 2
Abv Grd Liv Area 2,552
Originating Board Hamilton - Burlington
Year Built 1991
Annual Tax Amount $6,948
Property Sub-Type Detached
Property Description
A perfect home nestled in Stoney Creek, ideally suited for families, those desiring the comfort of multi-generational living or investors alike. With over 3000sqft of living space, total of six bedrooms, five bathrooms there is amble space to make it your own. The spacious in-law suite has a separate entrance, a full second kitchen, laundry area and a family room with plenty of storage. The backyard is your own personal Oasis with a beautiful inground pool and hot tub. Close to Fifty Point Conservation, shopping, restaurants and the QEW, this home offers the comfort and convenience for the entire family.
Location
Province ON
County Hamilton
Area 51 - Stoney Creek
Zoning NONE
Direction Bella Vista/N. Service Road
Rooms
Basement Separate Entrance, Full, Finished
Kitchen 2
Interior
Interior Features Auto Garage Door Remote(s), In-law Capability, In-Law Floorplan
Heating Forced Air
Cooling Central Air
Fireplaces Number 1
Fireplaces Type Family Room
Fireplace Yes
Appliance Dishwasher, Dryer, Stove, Washer
Laundry In Area, Multiple Locations
Exterior
Parking Features Attached Garage, Garage Door Opener, Concrete
Garage Spaces 2.0
Pool In Ground, Outdoor Pool
Roof Type Asphalt Shing
Porch Deck
Lot Frontage 50.95
Lot Depth 118.35
Garage Yes
Building
Lot Description Urban, Highway Access, Major Highway, Park, Playground Nearby, Quiet Area, Rec./Community Centre, School Bus Route, Schools, Shopping Nearby
Faces Bella Vista/N. Service Road
Foundation Poured Concrete
Sewer Sewer (Municipal)
Water Municipal
Architectural Style Two Story
Structure Type Aluminum Siding,Brick
New Construction No
Schools
Elementary Schools Winona/St.Gabriel
High Schools Orchard Park/Cardinal Newman
Others
Senior Community No
Tax ID 173620209
Ownership Freehold/None
"My job is to find and attract mastery-based agents to the office, protect the culture, and make sure everyone is happy! "






