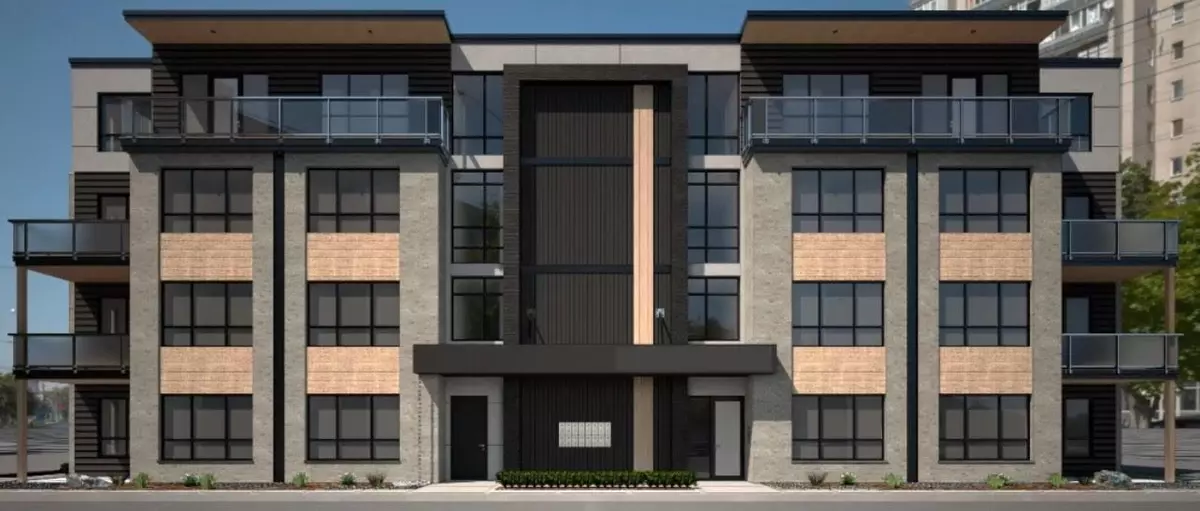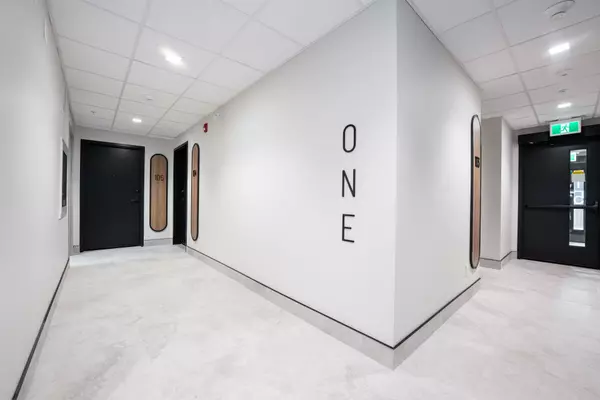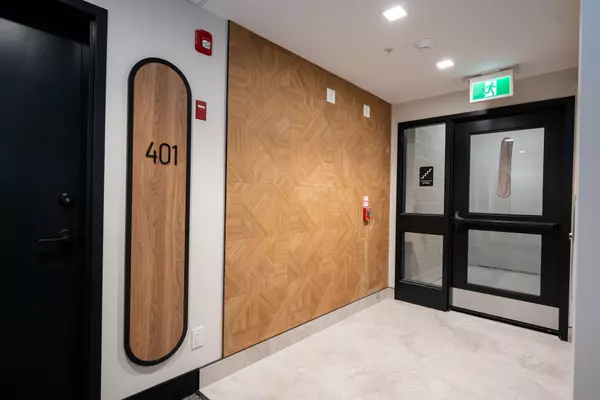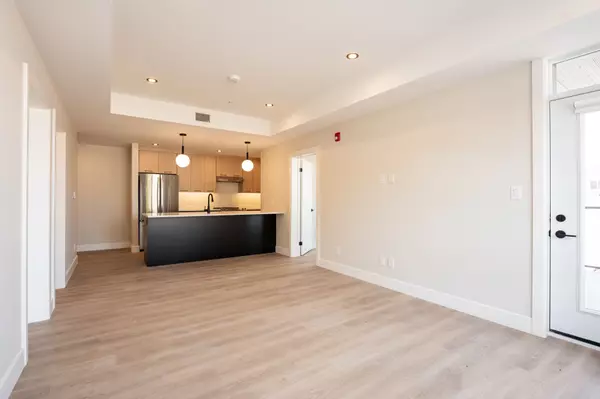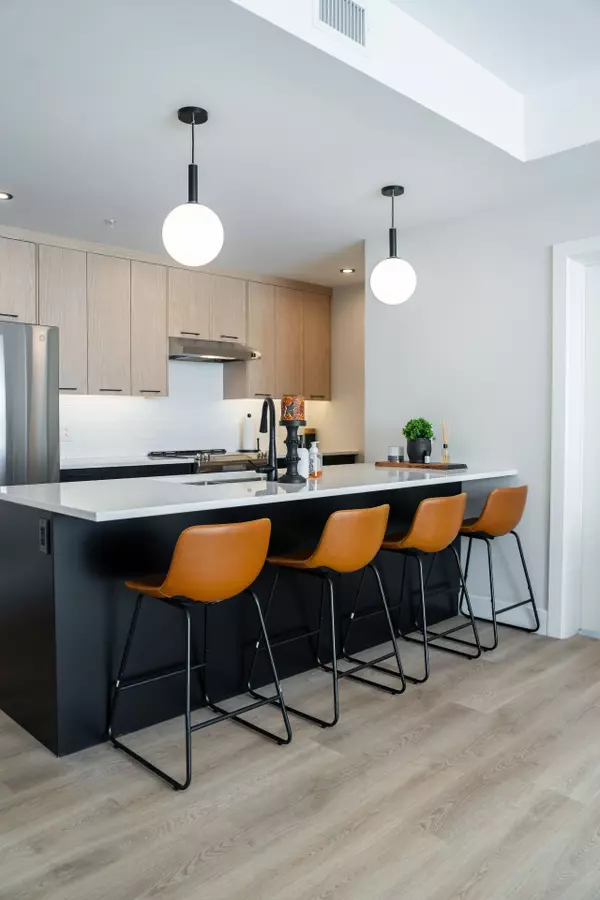1 Bed
1 Bath
1 Bed
1 Bath
Key Details
Property Type Multi-Family
Sub Type Multiplex
Listing Status Active
Purchase Type For Rent
Approx. Sqft 700-1100
Subdivision Exeter
MLS Listing ID X11901289
Style Apartment
Bedrooms 1
Property Sub-Type Multiplex
Property Description
Location
Province ON
County Huron
Community Exeter
Area Huron
Rooms
Family Room No
Basement None
Kitchen 1
Interior
Interior Features Carpet Free, Separate Heating Controls, Separate Hydro Meter, Water Heater Owned
Cooling Central Air
Inclusions Refrigerator, stove, dishwasher, microwave, range hood, window coverings, washer, dryer
Laundry Ensuite
Exterior
Parking Features Mutual
Pool None
Roof Type Membrane
Lot Frontage 68.69
Lot Depth 129.39
Total Parking Spaces 1
Building
Foundation Concrete
"My job is to find and attract mastery-based agents to the office, protect the culture, and make sure everyone is happy! "

