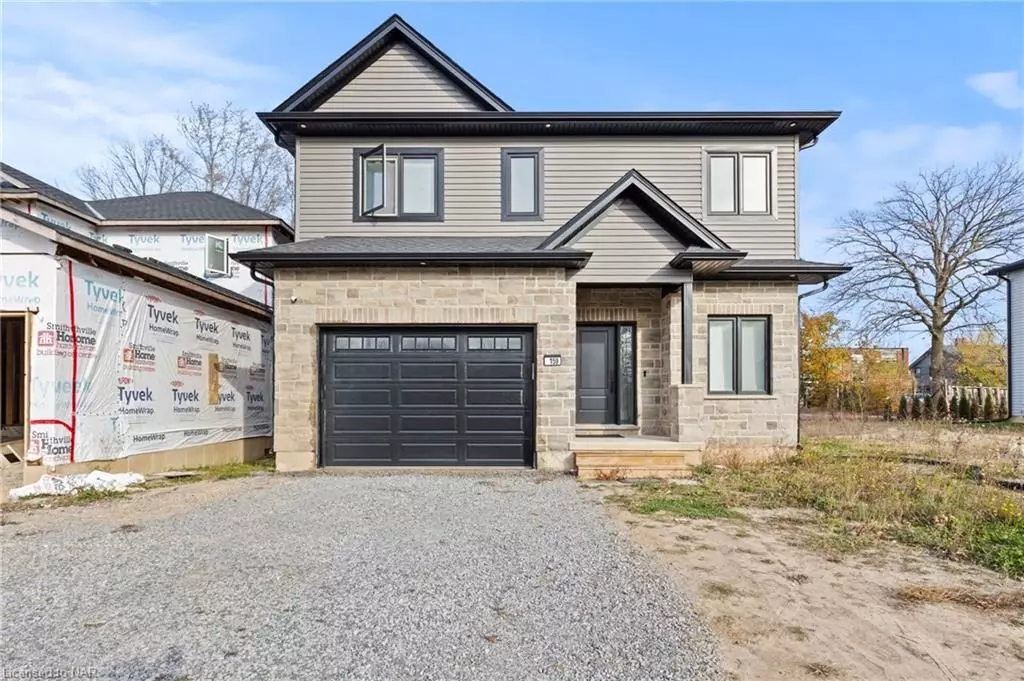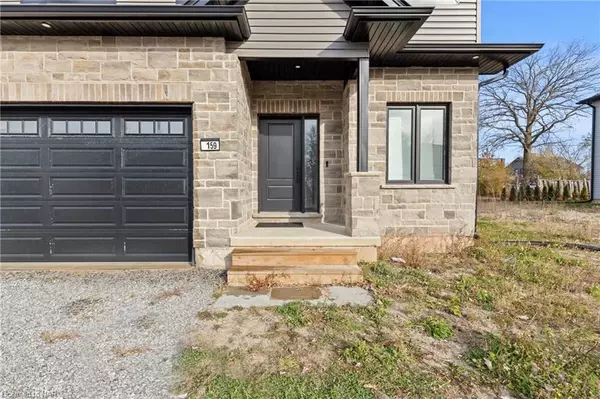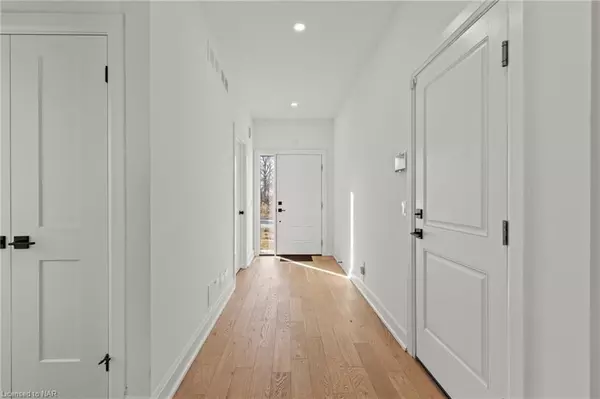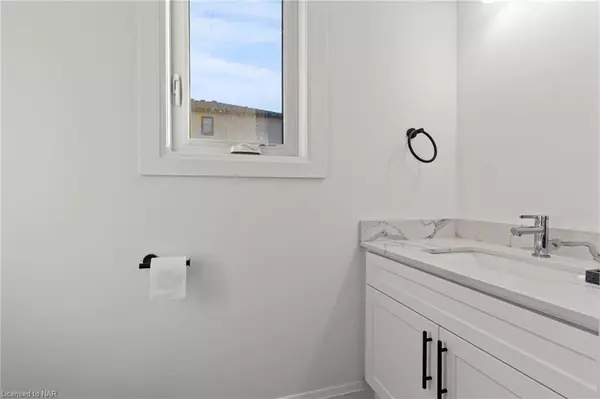3 Beds
2 Baths
1,870 SqFt
3 Beds
2 Baths
1,870 SqFt
Key Details
Property Type Single Family Home
Sub Type Detached
Listing Status Active
Purchase Type For Sale
Square Footage 1,870 sqft
Price per Sqft $406
Subdivision 556 - Allanburg/Thorold South
MLS Listing ID X10413308
Style 2-Storey
Bedrooms 3
Annual Tax Amount $6,100
Tax Year 2024
Property Sub-Type Detached
Property Description
Location
Province ON
County Niagara
Community 556 - Allanburg/Thorold South
Area Niagara
Rooms
Family Room No
Basement Walk-Up, Unfinished
Kitchen 1
Interior
Interior Features Water Meter, Water Heater
Cooling Central Air
Fireplace No
Heat Source Gas
Exterior
Parking Features Private Double, Other
Garage Spaces 2.0
Pool None
Roof Type Asphalt Shingle
Lot Frontage 38.55
Lot Depth 85.99
Exposure South
Total Parking Spaces 4
Building
Unit Features Golf
Foundation Poured Concrete
New Construction false
Others
Security Features None
"My job is to find and attract mastery-based agents to the office, protect the culture, and make sure everyone is happy! "






