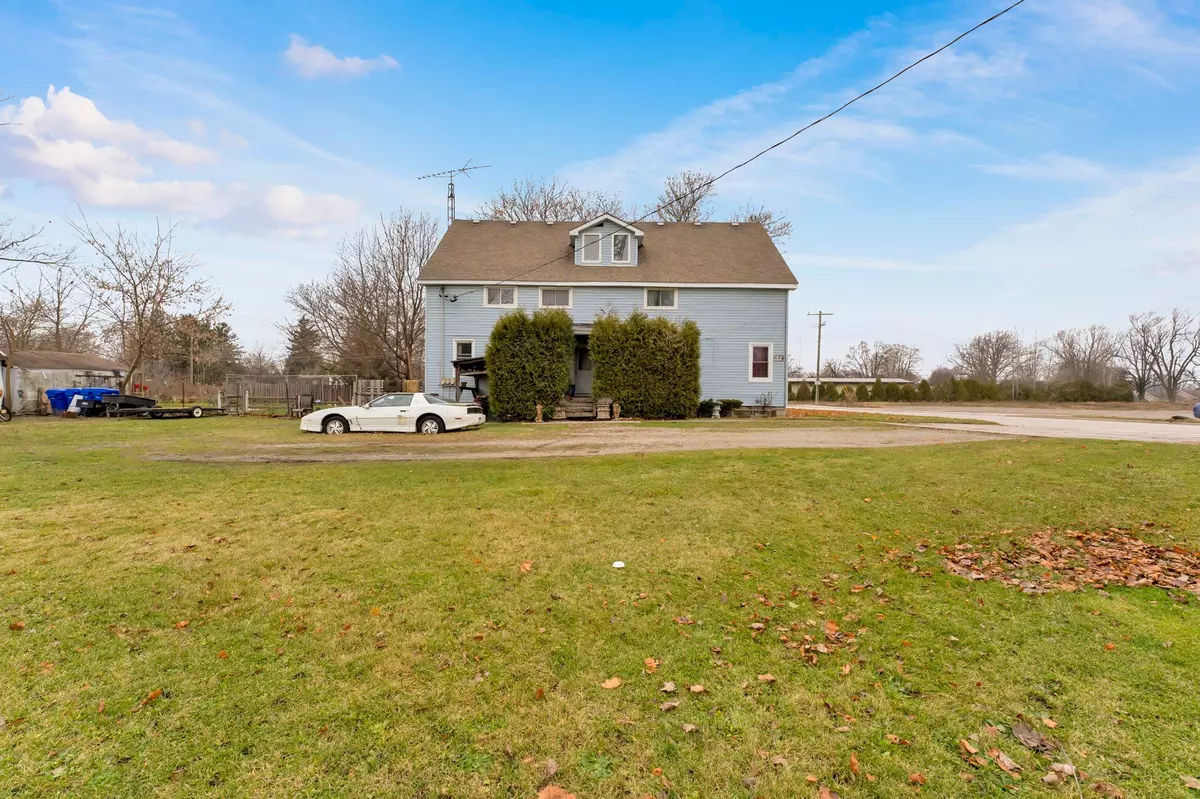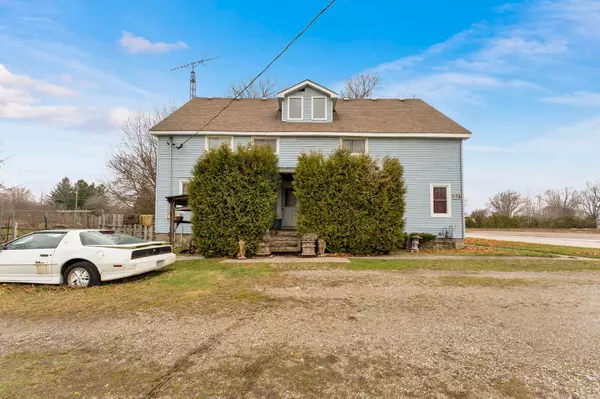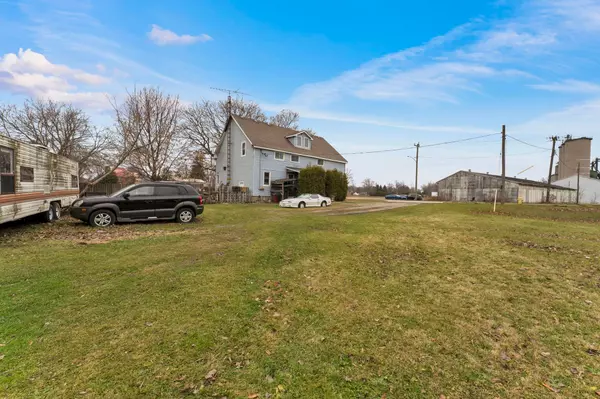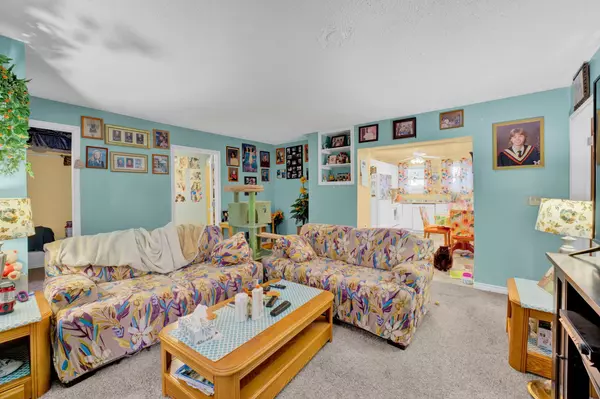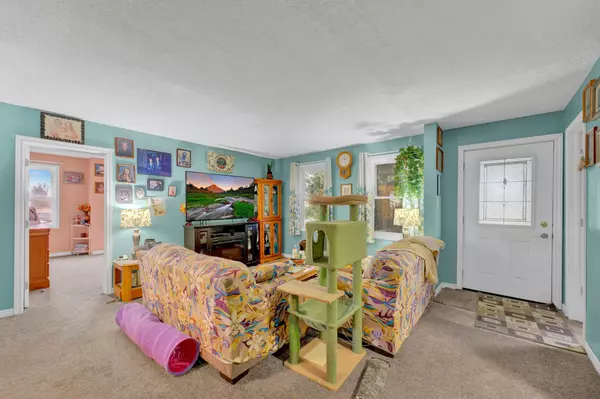6 Beds
3 Baths
2 Acres Lot
6 Beds
3 Baths
2 Acres Lot
Key Details
Property Type Single Family Home
Sub Type Detached
Listing Status Active
Purchase Type For Sale
Municipality West Elgin
MLS Listing ID X11897649
Style 2-Storey
Bedrooms 6
Annual Tax Amount $1,448
Tax Year 2024
Lot Size 2.000 Acres
Property Description
Location
Province ON
County Elgin
Community Rodney
Area Elgin
Region Rodney
City Region Rodney
Rooms
Family Room Yes
Basement Unfinished, Full
Kitchen 3
Interior
Interior Features In-Law Capability, Separate Hydro Meter, Water Heater Owned, Water Purifier
Cooling Central Air
Fireplace No
Heat Source Gas
Exterior
Exterior Feature Deck, Privacy
Parking Features Private Double
Garage Spaces 4.0
Pool None
Roof Type Asphalt Shingle
Lot Depth 120.94
Total Parking Spaces 4
Building
Unit Features School,Rec./Commun.Centre,Other
Foundation Unknown
"My job is to find and attract mastery-based agents to the office, protect the culture, and make sure everyone is happy! "

