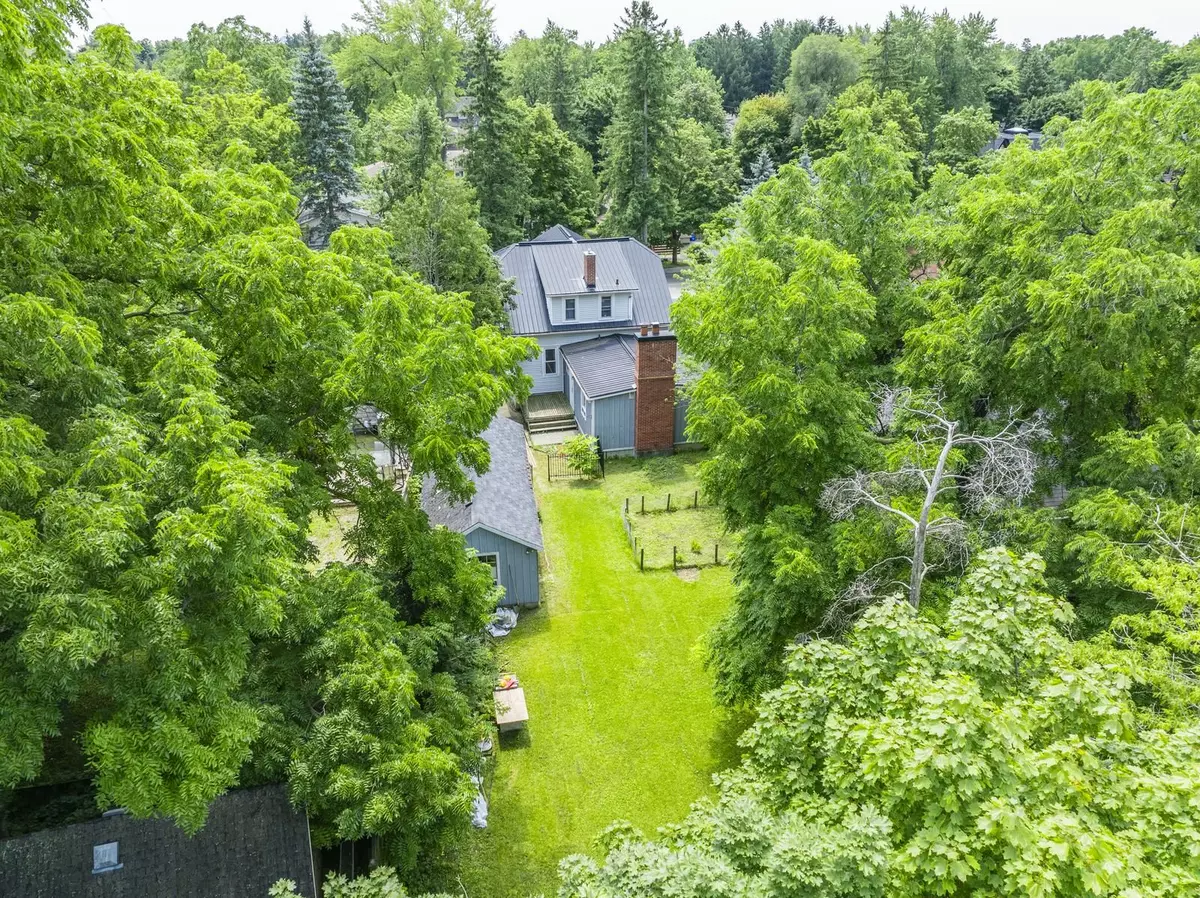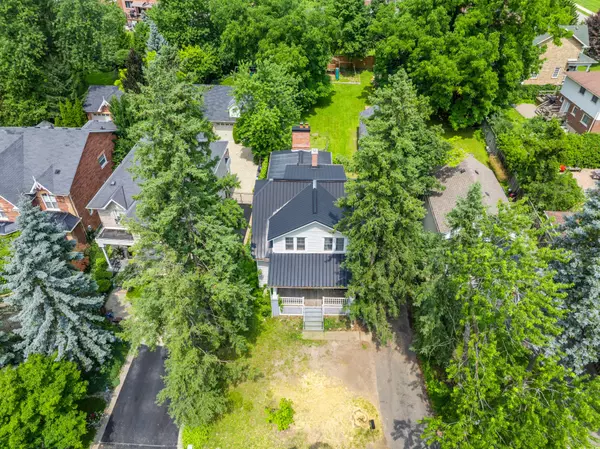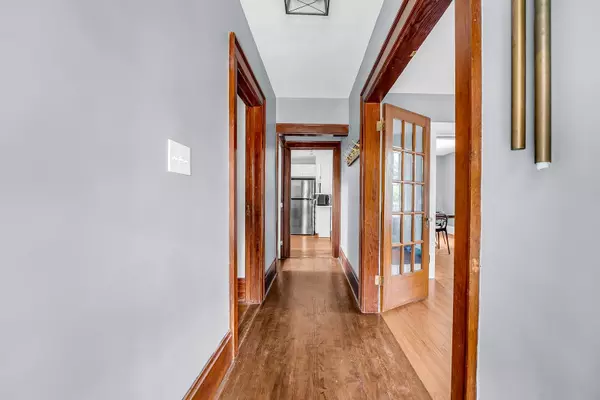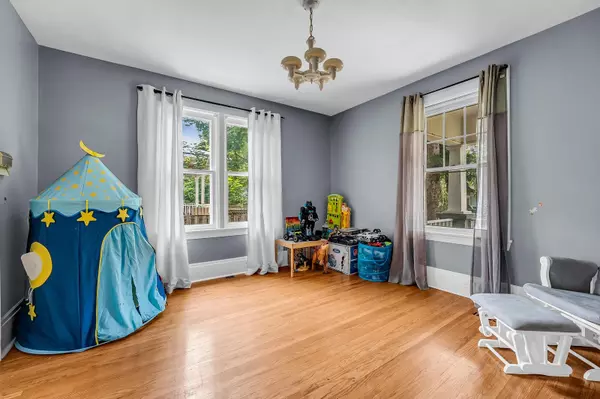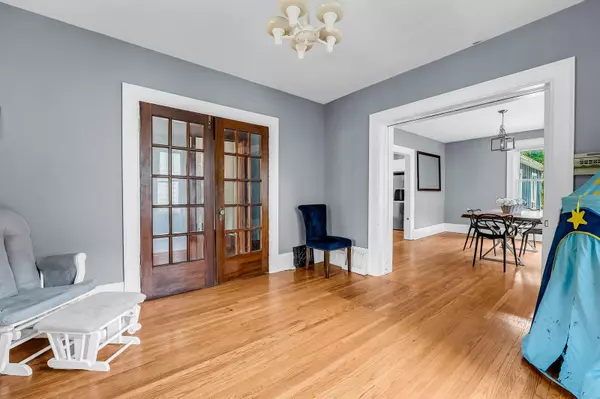3 Beds
2 Baths
3 Beds
2 Baths
Key Details
Property Type Single Family Home
Sub Type Detached
Listing Status Active
Purchase Type For Sale
Subdivision Mill Pond
MLS Listing ID N11890084
Style 2-Storey
Bedrooms 3
Annual Tax Amount $6,995
Tax Year 2024
Property Sub-Type Detached
Property Description
Location
Province ON
County York
Community Mill Pond
Area York
Rooms
Family Room Yes
Basement Partially Finished
Kitchen 1
Interior
Interior Features Carpet Free
Cooling Central Air
Fireplaces Type Wood
Fireplace Yes
Heat Source Gas
Exterior
Parking Features Private
Garage Spaces 1.0
Pool None
Roof Type Shingles
Lot Frontage 50.0
Lot Depth 198.0
Total Parking Spaces 5
Building
Unit Features Hospital,Park,Place Of Worship,School,Lake/Pond,Public Transit
Foundation Unknown
"My job is to find and attract mastery-based agents to the office, protect the culture, and make sure everyone is happy! "

