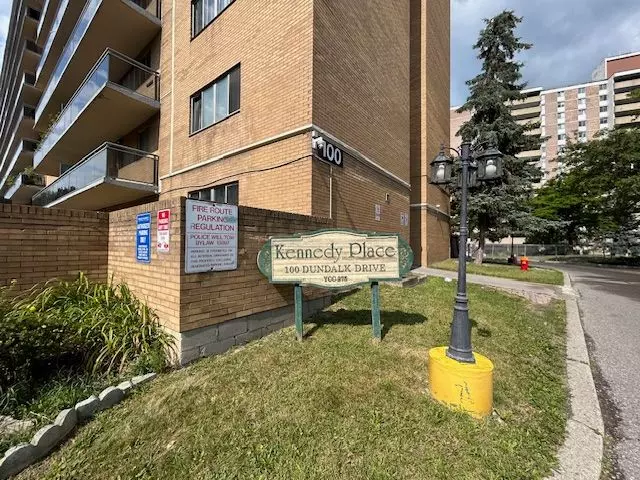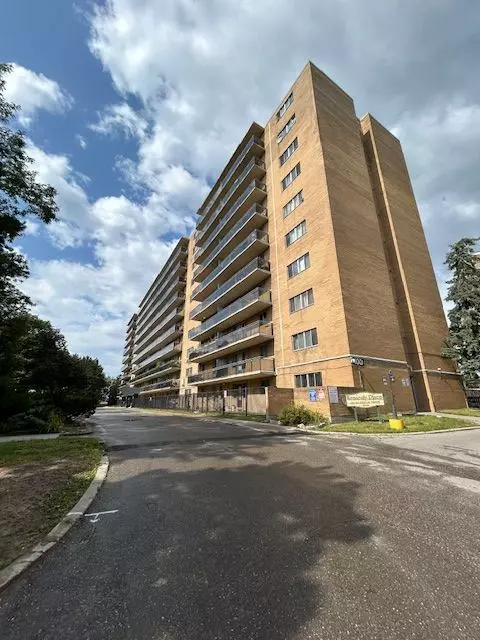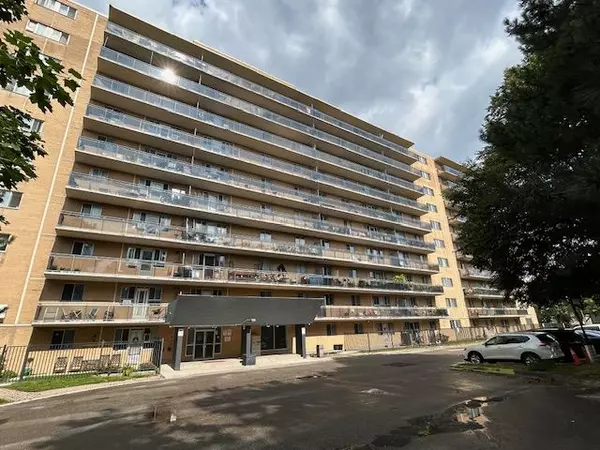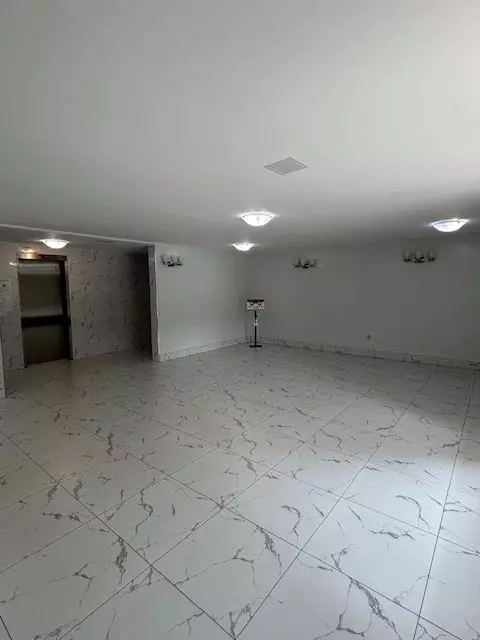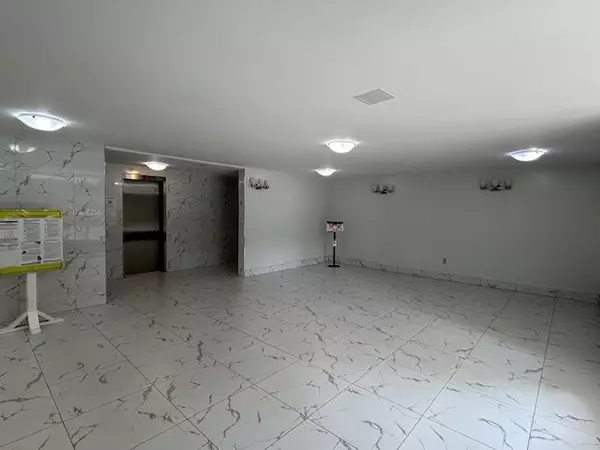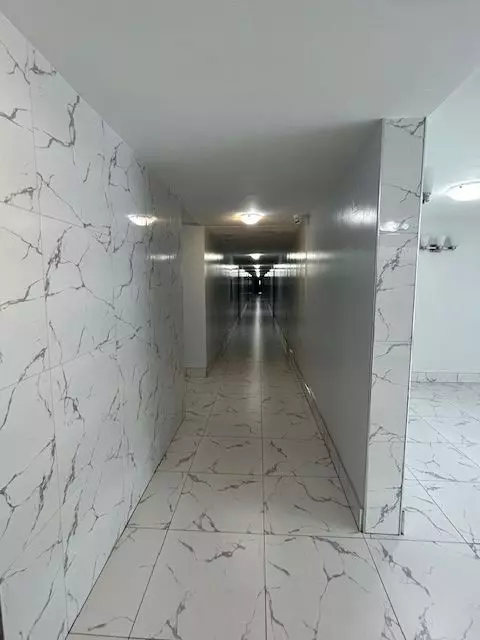2 Beds
1 Bath
2 Beds
1 Bath
Key Details
Property Type Condo
Sub Type Condo Apartment
Listing Status Active
Purchase Type For Sale
Approx. Sqft 900-999
Subdivision Dorset Park
MLS Listing ID E11886029
Style Multi-Level
Bedrooms 2
HOA Fees $733
Annual Tax Amount $1,087
Tax Year 2024
Property Sub-Type Condo Apartment
Property Description
Location
Province ON
County Toronto
Community Dorset Park
Area Toronto
Rooms
Family Room No
Basement None
Kitchen 1
Interior
Interior Features Carpet Free
Heating Yes
Cooling None
Fireplace No
Heat Source Electric
Exterior
Parking Features Underground
Garage Spaces 1.0
Waterfront Description None
View City
Exposure East
Total Parking Spaces 1
Building
Story 7
Unit Features Clear View,Hospital,Library,Park,Public Transit,School
Locker None
Others
Security Features Smoke Detector
Pets Allowed Restricted
"My job is to find and attract mastery-based agents to the office, protect the culture, and make sure everyone is happy! "

