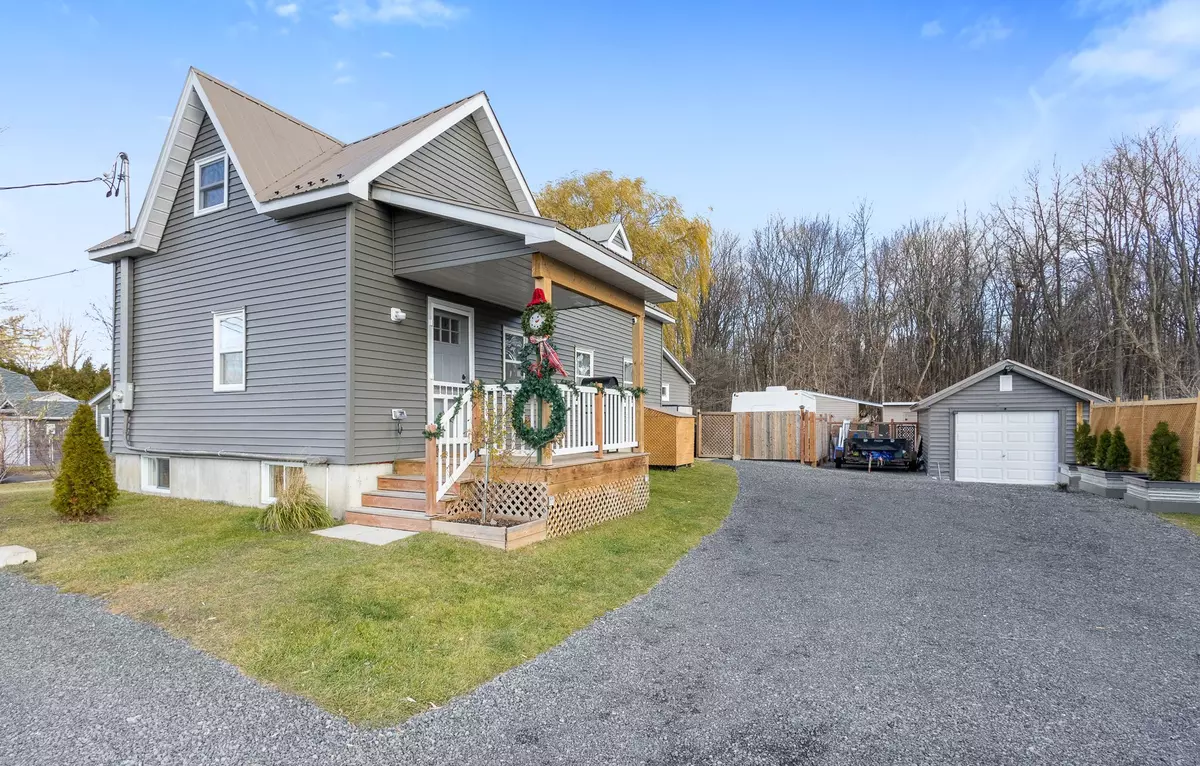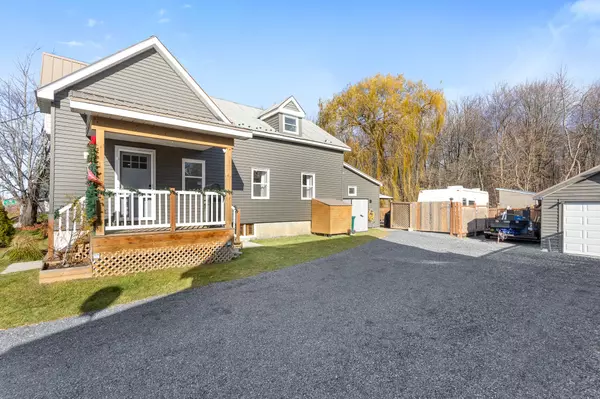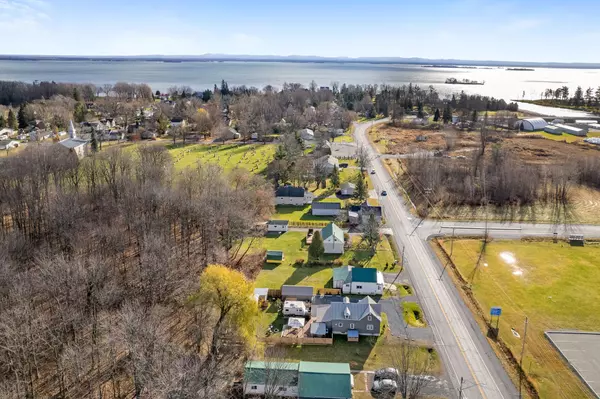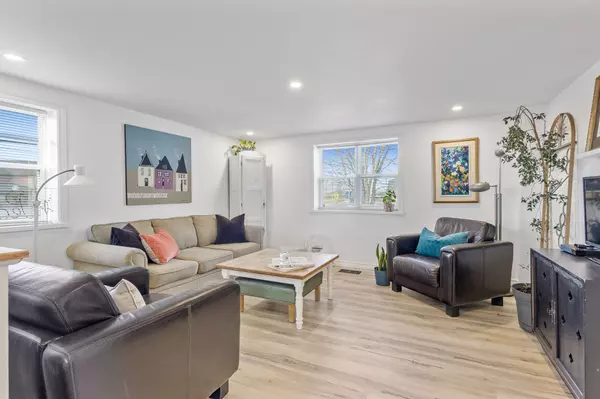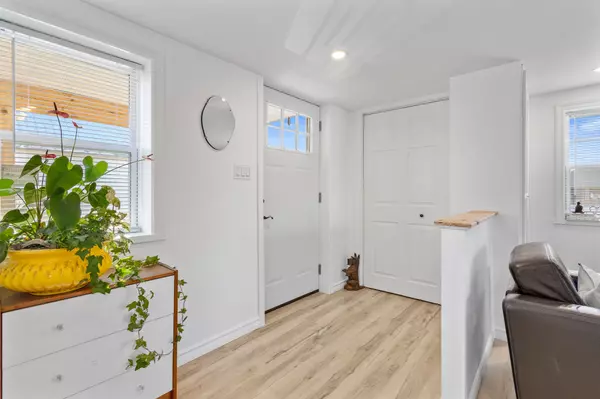
2 Beds
2 Baths
2 Beds
2 Baths
Key Details
Property Type Single Family Home
Sub Type Detached
Listing Status Active
Purchase Type For Sale
Approx. Sqft 1100-1500
MLS Listing ID X11522720
Style 1 1/2 Storey
Bedrooms 2
Annual Tax Amount $1,597
Tax Year 2024
Property Description
Location
Province ON
County Stormont, Dundas And Glengarry
Community 722 - Lancaster
Area Stormont, Dundas And Glengarry
Region 722 - Lancaster
City Region 722 - Lancaster
Rooms
Family Room Yes
Basement Full, Partially Finished
Kitchen 1
Separate Den/Office 1
Interior
Interior Features Air Exchanger, Carpet Free, Generator - Full, Upgraded Insulation, Water Heater Owned, Storage
Cooling Central Air
Fireplace No
Heat Source Gas
Exterior
Exterior Feature Deck, Landscaped, Recreational Area, Patio
Parking Features Available, RV/Truck, Front Yard Parking, Private Double
Garage Spaces 6.0
Pool None
Waterfront Description None
View Trees/Woods
Roof Type Metal
Topography Flat,Wooded/Treed
Total Parking Spaces 7
Building
Unit Features Golf,Marina,Wooded/Treed,Rec./Commun.Centre,Hospital,Fenced Yard
Foundation Poured Concrete
Others
Security Features Carbon Monoxide Detectors,Smoke Detector

"My job is to find and attract mastery-based agents to the office, protect the culture, and make sure everyone is happy! "

