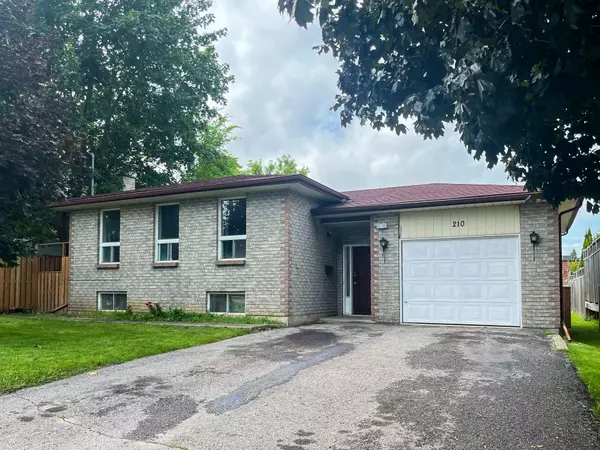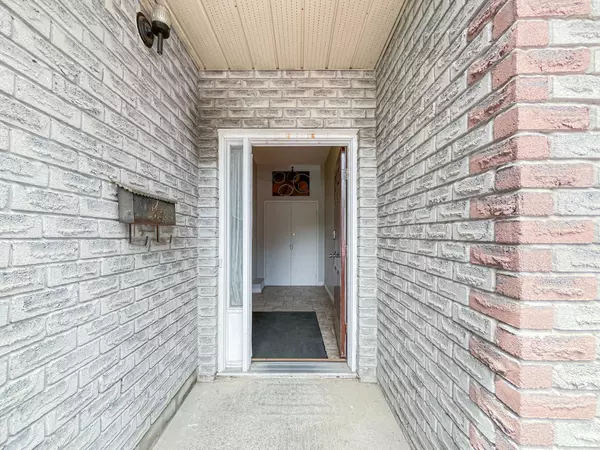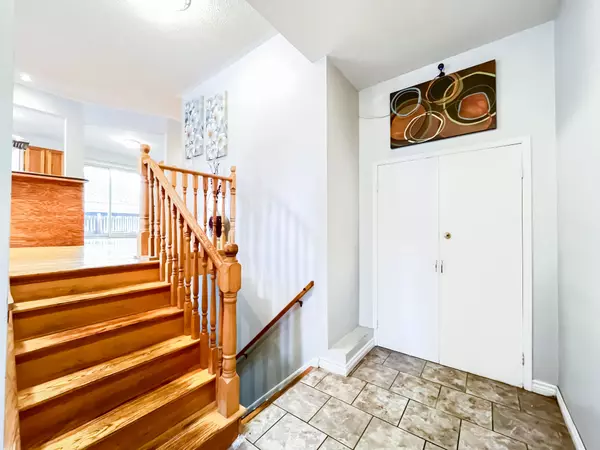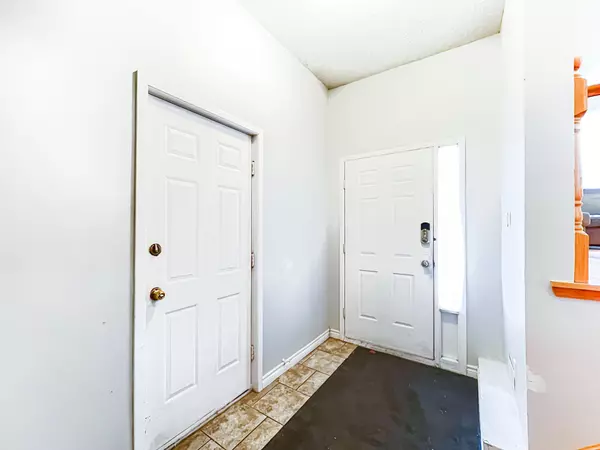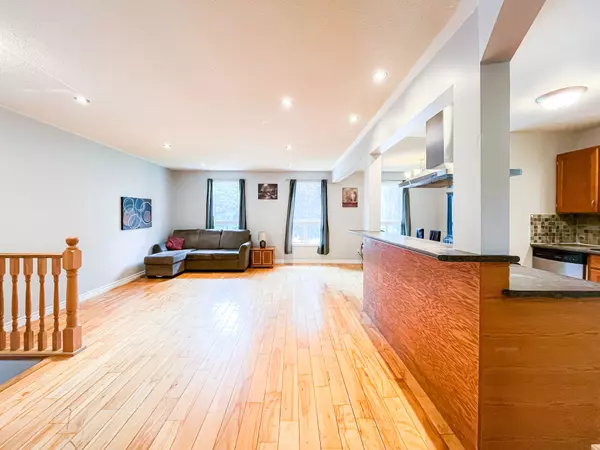REQUEST A TOUR If you would like to see this home without being there in person, select the "Virtual Tour" option and your agent will contact you to discuss available opportunities.
In-PersonVirtual Tour
$ 679,000
Est. payment | /mo
3 Beds
3 Baths
$ 679,000
Est. payment | /mo
3 Beds
3 Baths
Key Details
Property Type Single Family Home
Sub Type Detached
Listing Status Active
Purchase Type For Sale
Subdivision Lindsay
MLS Listing ID X10930035
Style Bungalow
Bedrooms 3
Annual Tax Amount $3,426
Tax Year 2024
Property Sub-Type Detached
Property Description
Beautiful Detached Solid Brick Raised Bungalow Home sitting on a Massive Lot of 53*106 with extra large backyard. House Features total of 7 Bedrooms, 3 Full Washrooms and 2 kitchens. The Main Floor features Spacious Eat-In Kitchen, Dining & Large Living Room With Fireplace, 3 Decent Size Bedrooms with 2 Full Washrooms. The Lower Level is a Perfect Space For Extra Family Living Space with the Potential for an In-Law Suite. It includes 4 spacious Bedrooms with extra Large Windows for Sunlight, 1 Full Washroom and 1 Full Kitchen. Large Drive with No Pedestrian Sidewalk. This Home offers great family living in a great neighborhood. House offers the perfect blend of convenience and comfort situated within walking distance to the Schools, Recreational complex, College, Grocery Stores, Lindsay Downtown and Lindsay Mall. Come have a look at the beautiful House! Quick Closing Available. Currently, the house is Tenanted. Tenants will vacate the premises before closing date.
Location
Province ON
County Kawartha Lakes
Community Lindsay
Area Kawartha Lakes
Rooms
Family Room No
Basement Finished
Kitchen 2
Separate Den/Office 4
Interior
Interior Features None
Cooling None
Fireplace No
Heat Source Gas
Exterior
Parking Features Private
Garage Spaces 1.0
Pool None
Roof Type Asphalt Shingle
Lot Depth 106.04
Total Parking Spaces 5
Building
Foundation Unknown
Listed by RISING STAR REALTY LTD.
"My job is to find and attract mastery-based agents to the office, protect the culture, and make sure everyone is happy! "


