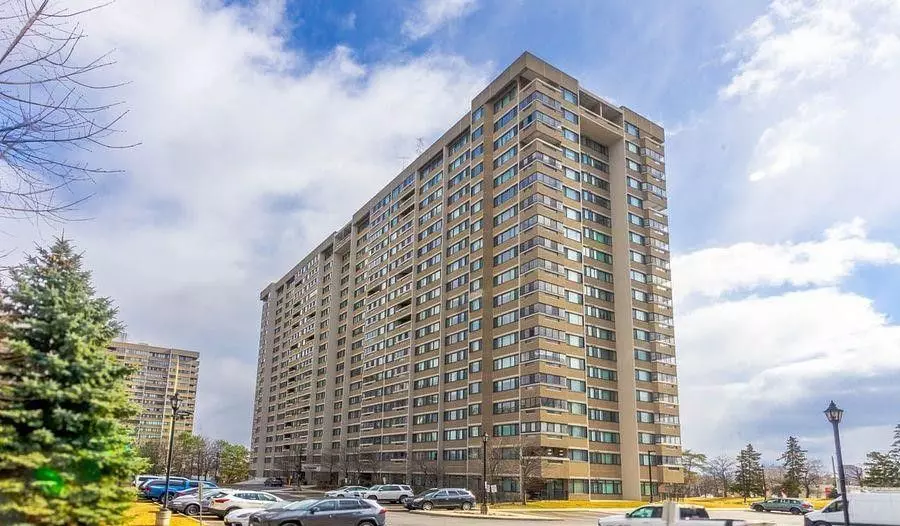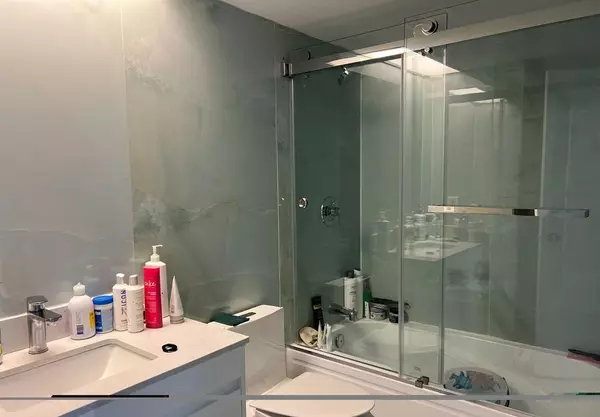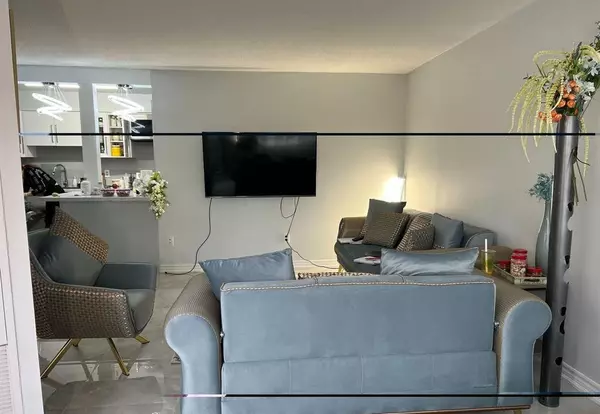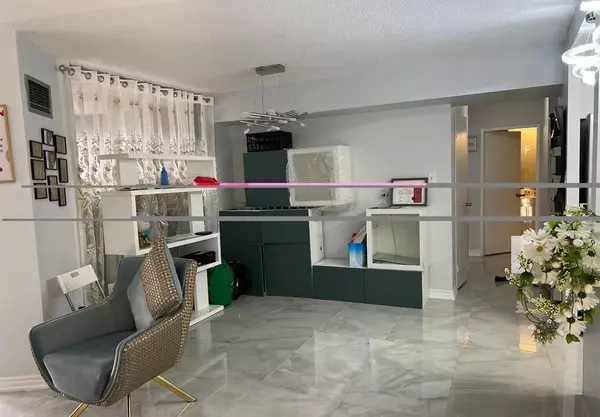REQUEST A TOUR
In-PersonVirtual Tour

$ 2,799
2 Beds
2 Baths
$ 2,799
2 Beds
2 Baths
Key Details
Property Type Condo
Sub Type Condo Apartment
Listing Status Active
Purchase Type For Rent
Approx. Sqft 1000-1199
MLS Listing ID W10629539
Style Apartment
Bedrooms 2
Property Description
This elegant and spacious 2+1 bedroom condo in the prestigious Aspenview Condos offers a prime opportunity to experience the best of urban living in the heart of Mississauga. Boasting approximately 1,200 sq. ft., this unit features a functional layout with distinct living and dining areas, making it perfect for families, professionals, or those who love to entertain. The condo's thoughtful design includes two large bedrooms, a versatile den ideal for a home office or guest room, and two well-appointed washrooms. Enjoy the convenience of in-suite laundry, a modern kitchen with stainless steel appliances, and ample storage with an included locker. Situated just steps away from Square One Shopping Centre, Celebration Square, YMCA, and The Living Arts Centre, this location offers unparalleled access to entertainment, shopping, dining, and cultural experiences. Commuters will appreciate the proximity to Highways QEW, 401, and 403, as well as public transit. This move-in-ready unit also includes 1 parking spot, access to building amenities, and a welcoming community atmosphere. Don't miss your chance to lease this stunning property and enjoy the convenience and vibrancy of downtown Mississauga! Schedule your viewing today.
Location
Province ON
County Peel
Area Mississauga Valleys
Rooms
Family Room Yes
Basement None
Kitchen 1
Separate Den/Office 1
Interior
Interior Features Carpet Free
Cooling Central Air
Fireplace No
Heat Source Gas
Exterior
Garage Underground
Waterfront No
Total Parking Spaces 1
Building
Story 3
Locker Exclusive
Others
Pets Description Restricted
Listed by HOMELIFE SIGNATURE REALTY

"My job is to find and attract mastery-based agents to the office, protect the culture, and make sure everyone is happy! "






