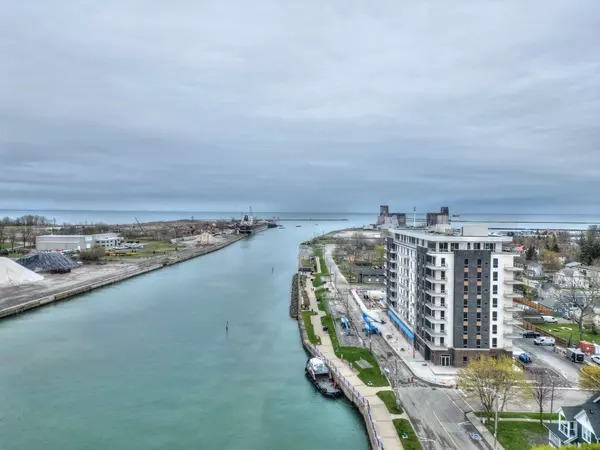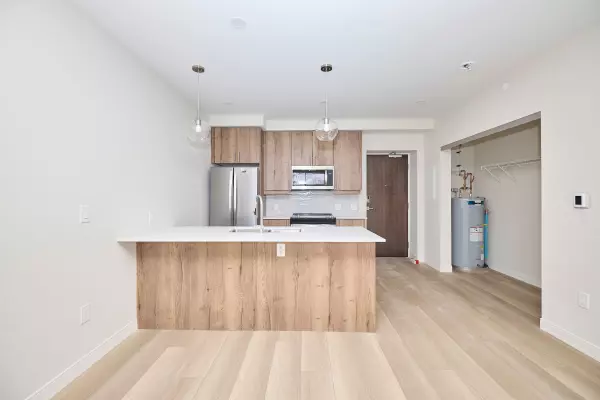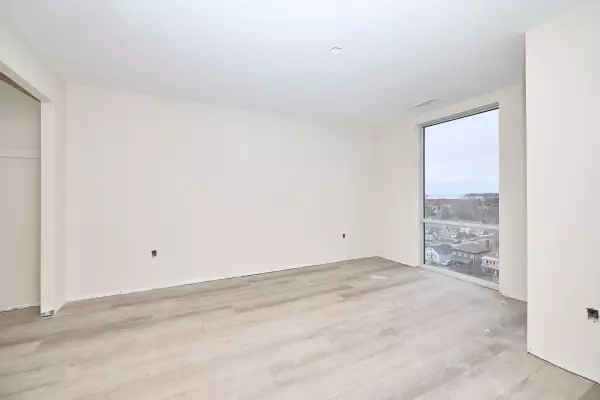
1 Bed
1 Bath
1 Bed
1 Bath
Key Details
Property Type Condo
Sub Type Condo Apartment
Listing Status Active
Purchase Type For Sale
Approx. Sqft 700-799
MLS Listing ID X10433941
Style Apartment
Bedrooms 1
HOA Fees $300
Tax Year 2024
Property Description
Location
Province ON
County Niagara
Zoning R3
Rooms
Family Room Yes
Basement None
Kitchen 1
Interior
Interior Features Separate Heating Controls, Water Heater
Cooling Central Air
Inclusions Brand new Whirlpool appliances including: Refrigerator, Stove, Dishwasher, Washing Machine and Dryer
Laundry In-Suite Laundry
Exterior
Exterior Feature Controlled Entry, Year Round Living
Garage Private, Reserved/Assigned
Garage Spaces 1.0
Amenities Available Gym, Party Room/Meeting Room
Waterfront Description Canal Front
View Marina, Lake
Roof Type Flat
Total Parking Spaces 1
Building
Foundation Poured Concrete
Locker Exclusive
New Construction true
Others
Senior Community No
Security Features Smoke Detector,Carbon Monoxide Detectors
Pets Description Restricted

"My job is to find and attract mastery-based agents to the office, protect the culture, and make sure everyone is happy! "






