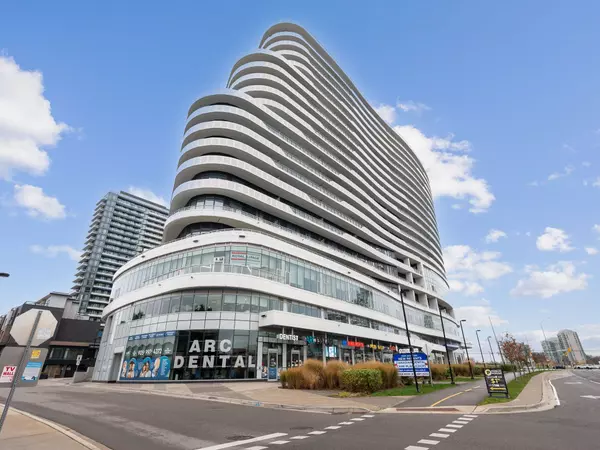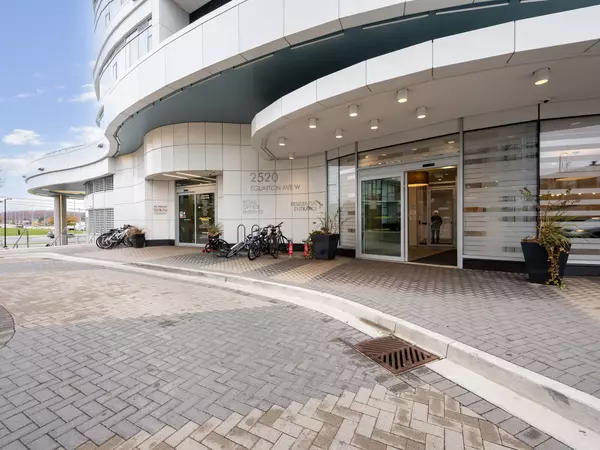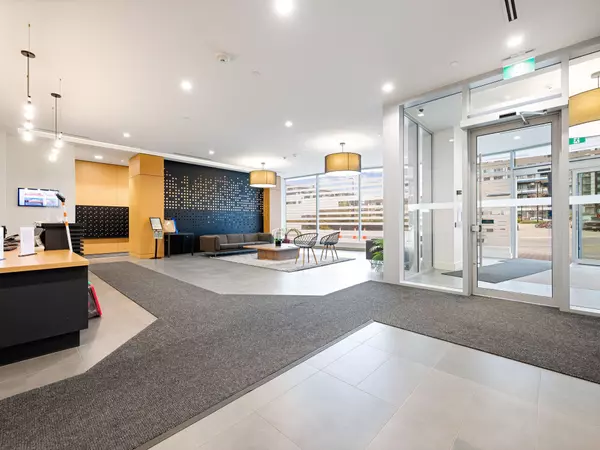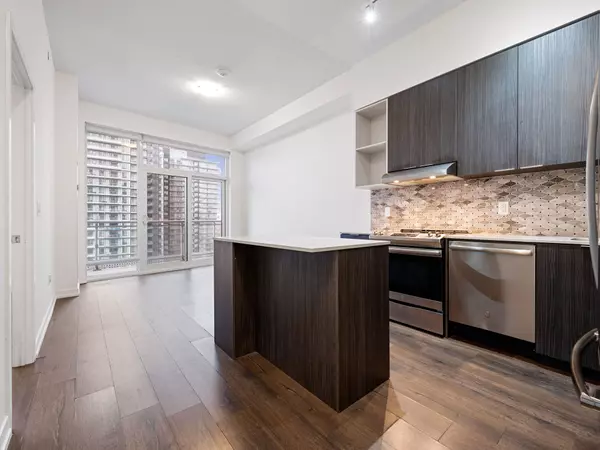REQUEST A TOUR
In-PersonVirtual Tour

$ 2,700
1 Bed
2 Baths
$ 2,700
1 Bed
2 Baths
Key Details
Property Type Condo
Sub Type Condo Apartment
Listing Status Active
Purchase Type For Rent
Approx. Sqft 600-699
MLS Listing ID W10433613
Style Apartment
Bedrooms 1
Property Description
This stunning 1+1 bedroom (plus den), 2 bath condo in the trendy Arc Condos offers modern living with a thoughtful layout and high-end features. With 10-ft ceilings and 657 sq. ft. of living space, this almost-new unit feels open and inviting. The den is ideal for a home office, providing the perfect balance of functionality and comfort. A rare find, this unit includes 2 full bathrooms, ensuring convenience for both residents and guests. The open-concept kitchen comes equipped with sleek stainless steel appliances, while the living area flows seamlessly to a large west-facing balcony, where you can enjoy beautiful sunset views. Located just steps from Erin Mills Town Centre and Credit Valley Hospital, this condo offers unbeatable convenience in a vibrant, sought-after neighbourhood. The lease includes 1 parking spot with EV charger and 1 locker for additional storage, along with ensuite laundry for added convenience. Appliances and window coverings are also included, making this unit completely move-in ready. Dont miss this opportunity to live in one of the areas most desirable buildings, combining modern style, functionality, amazing amenities and an excellent location!
Location
Province ON
County Peel
Area Central Erin Mills
Rooms
Family Room No
Basement None
Kitchen 1
Separate Den/Office 1
Interior
Interior Features None
Cooling Central Air
Fireplace No
Heat Source Gas
Exterior
Garage Underground
Garage Spaces 1.0
Waterfront No
Total Parking Spaces 1
Building
Story 9
Locker Exclusive
Others
Pets Description Restricted
Listed by KELLER WILLIAMS REAL ESTATE ASSOCIATES

"My job is to find and attract mastery-based agents to the office, protect the culture, and make sure everyone is happy! "






