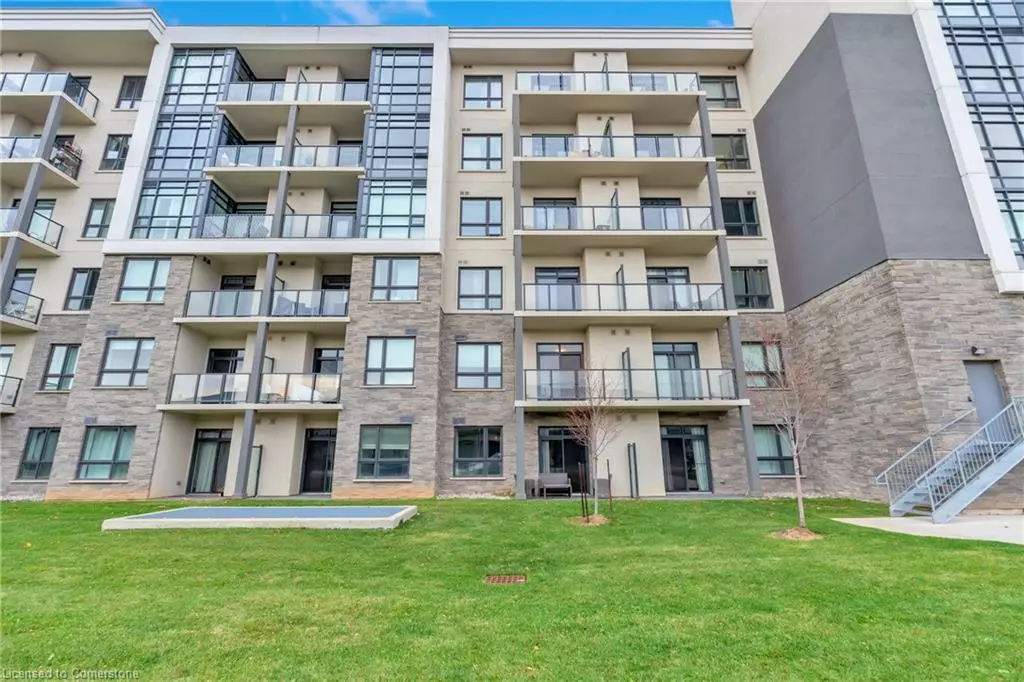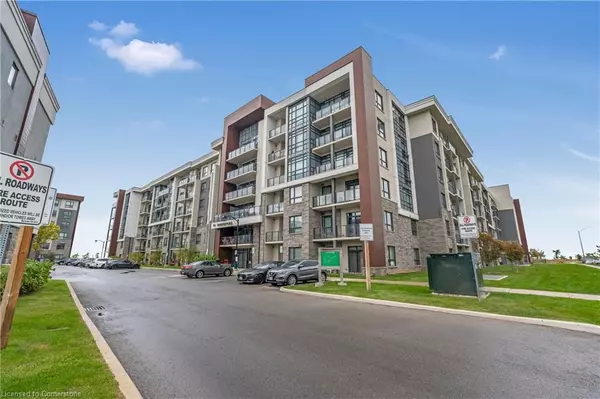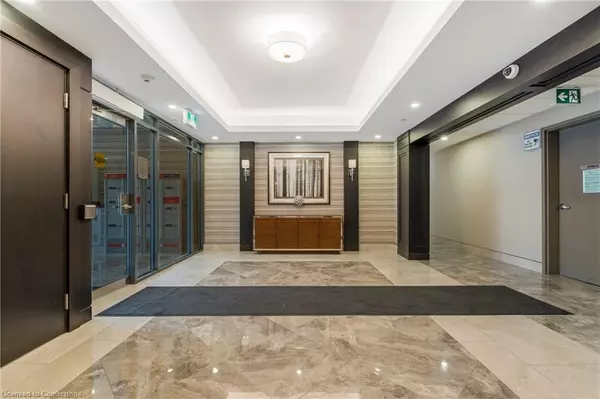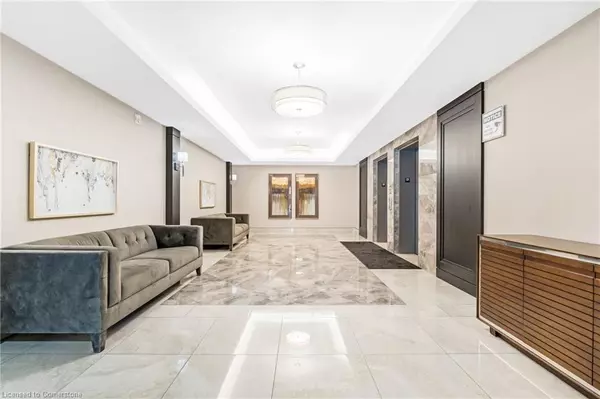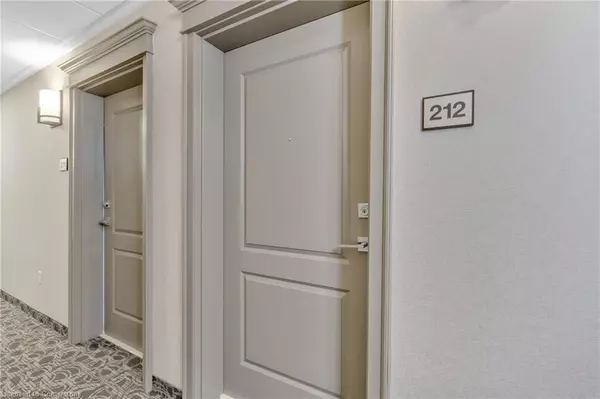
1 Bed
1 Bath
573 SqFt
1 Bed
1 Bath
573 SqFt
Key Details
Property Type Condo
Sub Type Condo/Apt Unit
Listing Status Active
Purchase Type For Sale
Square Footage 573 sqft
Price per Sqft $749
MLS Listing ID 40678747
Style 1 Storey/Apt
Bedrooms 1
Full Baths 1
HOA Fees $454/mo
HOA Y/N Yes
Abv Grd Liv Area 573
Originating Board Hamilton - Burlington
Annual Tax Amount $2,800
Property Description
Location
Province ON
County Hamilton
Area 51 - Stoney Creek
Zoning RM3-55
Direction North Service Rd to Millen Rd to Shoreview Pace
Rooms
Kitchen 1
Interior
Interior Features Elevator, Separate Heating Controls
Heating Forced Air
Cooling Central Air
Fireplace No
Appliance Built-in Microwave, Dishwasher, Dryer, Refrigerator, Stove, Washer
Laundry In-Suite
Exterior
Garage Spaces 1.0
Waterfront Yes
Waterfront Description Lake,Direct Waterfront,North,Other,Access to Water,Lake/Pond
Roof Type Flat
Porch Open
Garage Yes
Building
Lot Description Urban, Highway Access, Major Highway, Schools
Faces North Service Rd to Millen Rd to Shoreview Pace
Sewer Sewer (Municipal)
Water Municipal
Architectural Style 1 Storey/Apt
Structure Type Stucco
New Construction No
Others
HOA Fee Include Insurance,Central Air Conditioning,Common Elements,Maintenance Grounds,Heat,Parking,Roof,Windows
Senior Community No
Tax ID 185890150
Ownership Condominium

"My job is to find and attract mastery-based agents to the office, protect the culture, and make sure everyone is happy! "

