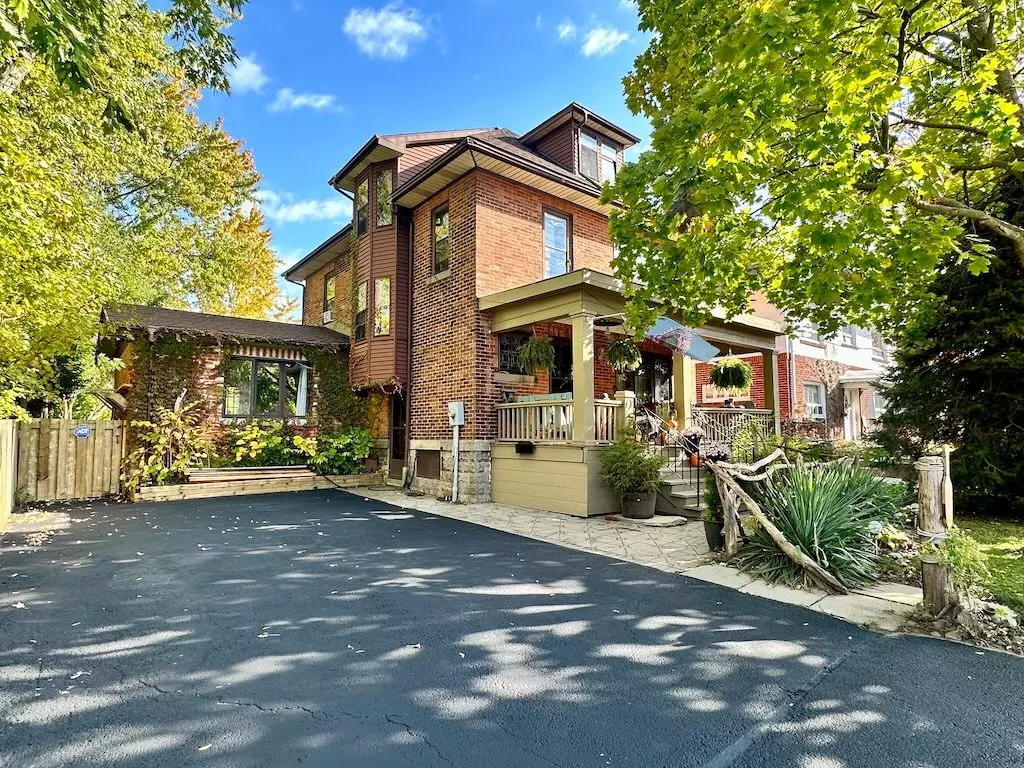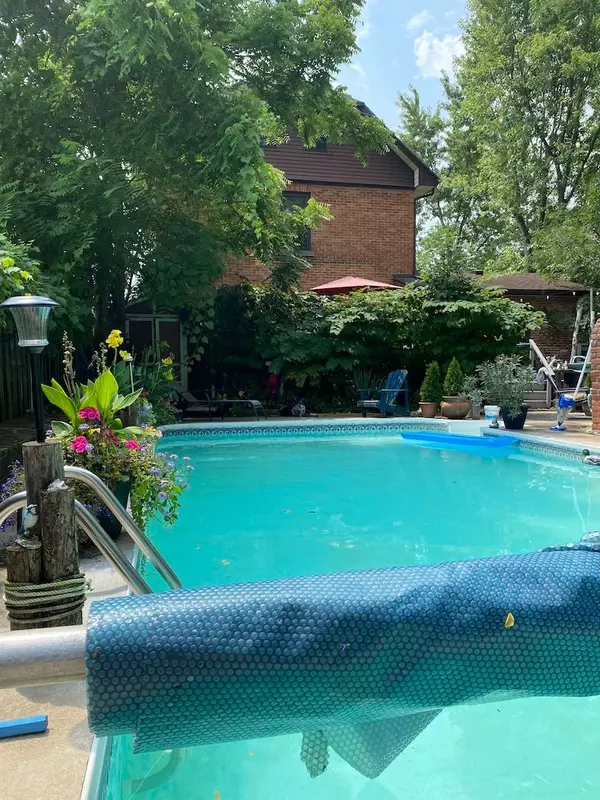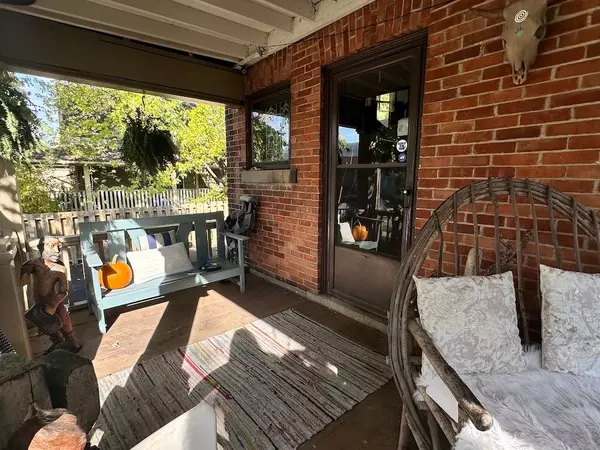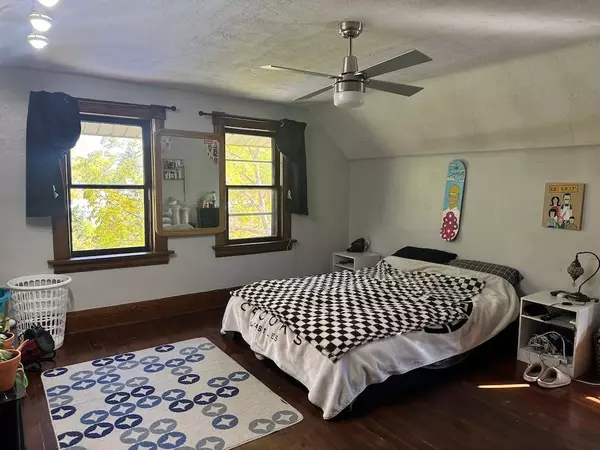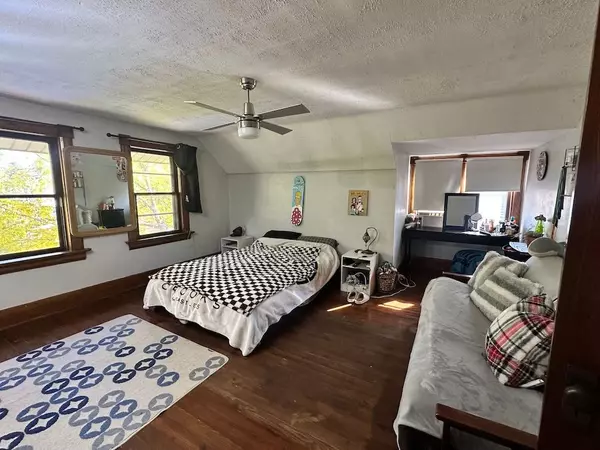5 Beds
1 Bath
5 Beds
1 Bath
Key Details
Property Type Single Family Home
Sub Type Detached
Listing Status Active
Purchase Type For Sale
Approx. Sqft 2000-2500
Subdivision Dunnville
MLS Listing ID X10430471
Style 2 1/2 Storey
Bedrooms 5
Annual Tax Amount $3,358
Tax Year 2024
Property Sub-Type Detached
Property Description
Location
Province ON
County Haldimand
Community Dunnville
Area Haldimand
Zoning R1
Rooms
Family Room Yes
Basement Full, Unfinished
Kitchen 1
Interior
Interior Features None
Cooling None
Fireplaces Type Natural Gas
Inclusions SS fridge, gas cookstove, electric oven, Dishwasher, Washer & Dryer, Hot Tub, Hot Tub Equipment, Refrigerator, Window Coverings, pool equipment including solar blanket and roller, shed, NG BBQ
Exterior
Exterior Feature Deck, Hot Tub, Porch
Parking Features Private Double
Pool Inground
Roof Type Asphalt Rolled
Lot Frontage 49.23
Lot Depth 122.63
Total Parking Spaces 4
Building
Foundation Concrete Block
"My job is to find and attract mastery-based agents to the office, protect the culture, and make sure everyone is happy! "

