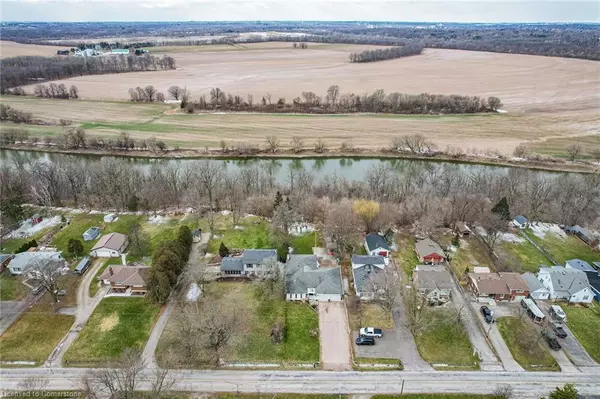
5 Beds
3 Baths
1,958 SqFt
5 Beds
3 Baths
1,958 SqFt
OPEN HOUSE
Sun Nov 24, 2:00pm - 4:00pm
Key Details
Property Type Single Family Home
Sub Type Detached
Listing Status Active
Purchase Type For Sale
Square Footage 1,958 sqft
Price per Sqft $510
MLS Listing ID 40678416
Style Backsplit
Bedrooms 5
Full Baths 3
Abv Grd Liv Area 1,958
Originating Board Hamilton - Burlington
Year Built 1987
Annual Tax Amount $5,004
Property Description
Location
Province ON
County Brantford
Area 2049 - Echo Place/Braneida
Zoning SS-SR
Direction COUNTY RD 18 TO BLOSSOM AVE OR COLBORNE ST E TO BLOSSOM AVE
Rooms
Other Rooms Shed(s)
Basement Walk-Out Access, Partial, Finished
Kitchen 1
Interior
Interior Features Central Vacuum
Heating Forced Air, Natural Gas
Cooling Central Air
Fireplaces Type Gas
Fireplace Yes
Appliance Oven, Dishwasher, Dryer, Refrigerator, Washer
Exterior
Garage Attached Garage, Interlock
Garage Spaces 2.0
Waterfront Yes
Waterfront Description River,Direct Waterfront,River Front
Roof Type Asphalt Shing
Lot Frontage 60.0
Garage Yes
Building
Lot Description Rural, Rectangular, Quiet Area
Faces COUNTY RD 18 TO BLOSSOM AVE OR COLBORNE ST E TO BLOSSOM AVE
Foundation Poured Concrete
Sewer Septic Tank
Water Drilled Well, Well
Architectural Style Backsplit
Structure Type Brick
New Construction No
Others
Senior Community No
Tax ID 322850257
Ownership Freehold/None

"My job is to find and attract mastery-based agents to the office, protect the culture, and make sure everyone is happy! "






