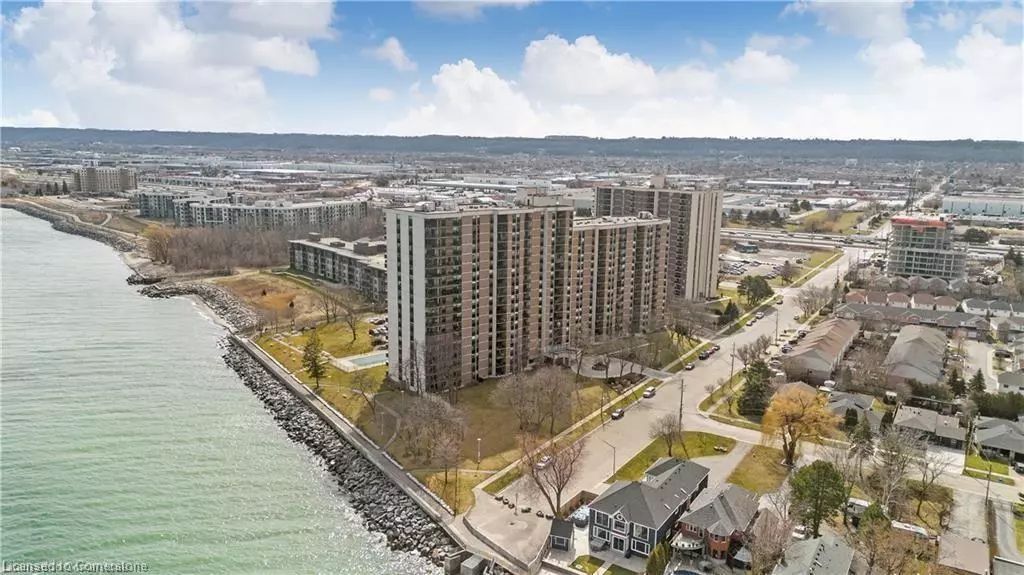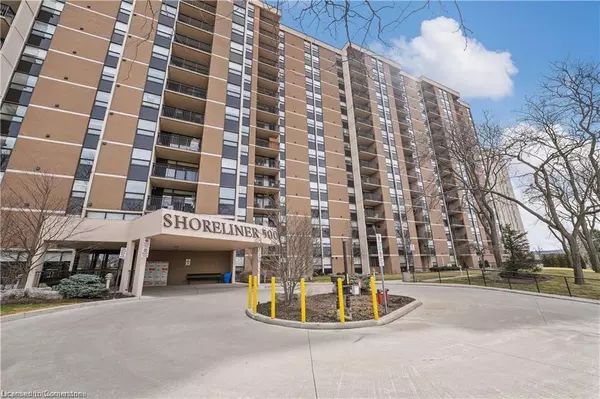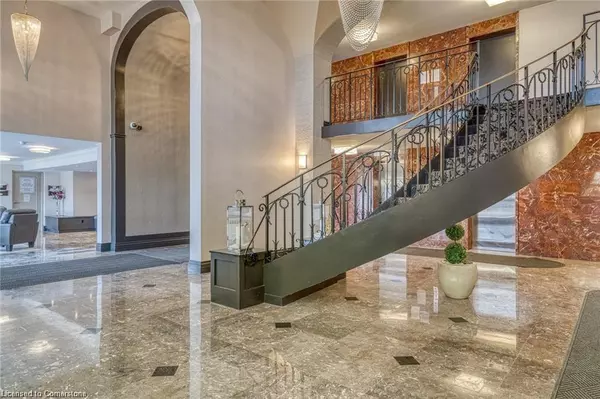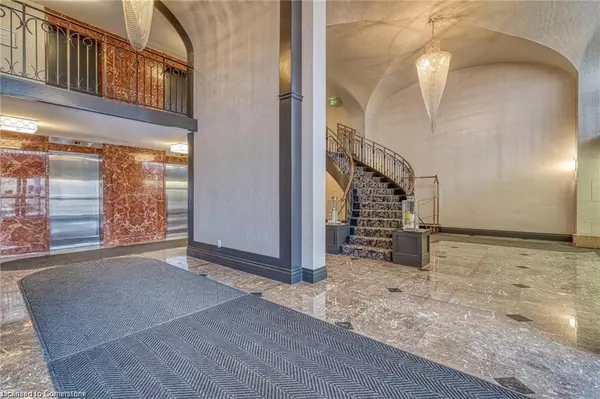
2 Beds
2 Baths
1,168 SqFt
2 Beds
2 Baths
1,168 SqFt
Key Details
Property Type Condo
Sub Type Condo/Apt Unit
Listing Status Active
Purchase Type For Sale
Square Footage 1,168 sqft
Price per Sqft $556
MLS Listing ID 40678631
Style 1 Storey/Apt
Bedrooms 2
Full Baths 1
Half Baths 1
HOA Fees $928/mo
HOA Y/N Yes
Abv Grd Liv Area 1,168
Originating Board Hamilton - Burlington
Year Built 1977
Annual Tax Amount $2,864
Property Description
Location
Province ON
County Hamilton
Area 51 - Stoney Creek
Zoning RM5
Direction QEW TO FRUITLAND ROAD THEN TO NORTH SERVICE ROAD TO GREEN ROAD
Rooms
Other Rooms Sauna, Storage, Workshop
Kitchen 1
Interior
Interior Features Auto Garage Door Remote(s)
Heating Electric, Forced Air
Cooling Central Air
Fireplace No
Appliance Dishwasher, Dryer, Range Hood, Refrigerator, Stove, Washer
Laundry In-Suite
Exterior
Garage Spaces 1.0
Pool In Ground
Waterfront Yes
Waterfront Description Lake,Direct Waterfront,Other,Lake Privileges,Lake/Pond
View Y/N true
Roof Type Asphalt Shing
Street Surface Paved
Porch Enclosed
Garage No
Building
Lot Description Urban, Beach, Cul-De-Sac, Greenbelt, Highway Access, Hospital, Library, Major Highway, Marina, Park, Place of Worship, Public Parking, Public Transit, Quiet Area, Rec./Community Centre, School Bus Route, Schools, Trails, View from Escarpment
Faces QEW TO FRUITLAND ROAD THEN TO NORTH SERVICE ROAD TO GREEN ROAD
Sewer Sewer (Municipal)
Water Municipal
Architectural Style 1 Storey/Apt
Structure Type Brick
New Construction No
Others
HOA Fee Include Insurance,Cable TV,Central Air Conditioning,Common Elements,Heat,Internet,Hydro,Parking,Water
Senior Community No
Tax ID 180650204
Ownership Condominium

"My job is to find and attract mastery-based agents to the office, protect the culture, and make sure everyone is happy! "






