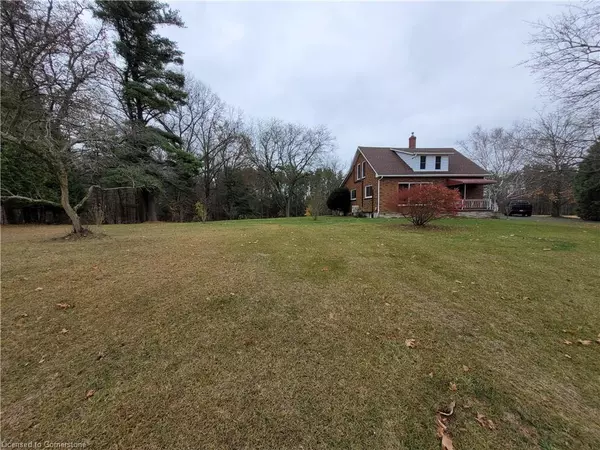
4 Beds
2 Baths
1,503 SqFt
4 Beds
2 Baths
1,503 SqFt
OPEN HOUSE
Sat Dec 07, 1:00pm - 3:00pm
Key Details
Property Type Single Family Home
Sub Type Detached
Listing Status Active Under Contract
Purchase Type For Sale
Square Footage 1,503 sqft
Price per Sqft $498
MLS Listing ID 40678398
Style 1.5 Storey
Bedrooms 4
Full Baths 2
Abv Grd Liv Area 2,159
Originating Board Simcoe
Year Built 1940
Annual Tax Amount $3,740
Lot Size 3.010 Acres
Acres 3.01
Property Description
Outside, drive up the paved driveway and park inside the beautiful 24' x 30'6" two car garage. This garage not only features concrete floor and hydro but it also has a full loft which could be used for a home office, storage or even extra living space. To compliment the garage further, there is a 24' x 12' covered patio on the back of the second level, perfect to sit and enjoy the view of all 3 acres of your paradise. The lot features a garden shed with concrete floor and hydro, a sprawling back yard, mature trees and a beautiful forest.
Updates to the home include: Septic 2024, Roof on the house 2024, heat pump with fans on both upper levels 2024, main floor bathroom 2024 and all windows approximately 15 years old.
Location
Province ON
County Norfolk
Area Charlotteville
Zoning A
Direction From Highway 3, turn South on West Quarter Line Road, then right on Charlotteville Road 10, property on your left
Rooms
Other Rooms Shed(s)
Basement Full, Finished
Kitchen 1
Interior
Interior Features Ceiling Fan(s)
Heating Fireplace-Gas, Heat Pump
Cooling Wall Unit(s)
Fireplaces Number 1
Fireplaces Type Gas
Fireplace Yes
Appliance Water Heater Owned, Hot Water Tank Owned
Laundry Main Level
Exterior
Parking Features Detached Garage, Asphalt
Garage Spaces 2.0
View Y/N true
View Forest
Roof Type Asphalt Shing
Porch Deck
Lot Frontage 265.0
Garage Yes
Building
Lot Description Rural, Greenbelt, Landscaped
Faces From Highway 3, turn South on West Quarter Line Road, then right on Charlotteville Road 10, property on your left
Foundation Block
Sewer Septic Tank
Water Sandpoint Well
Architectural Style 1.5 Storey
Structure Type Brick
New Construction No
Schools
Elementary Schools Walsh Public, Delhi Public
High Schools Delhi Secondary School
Others
Senior Community No
Tax ID 501940347
Ownership Freehold/None

"My job is to find and attract mastery-based agents to the office, protect the culture, and make sure everyone is happy! "






