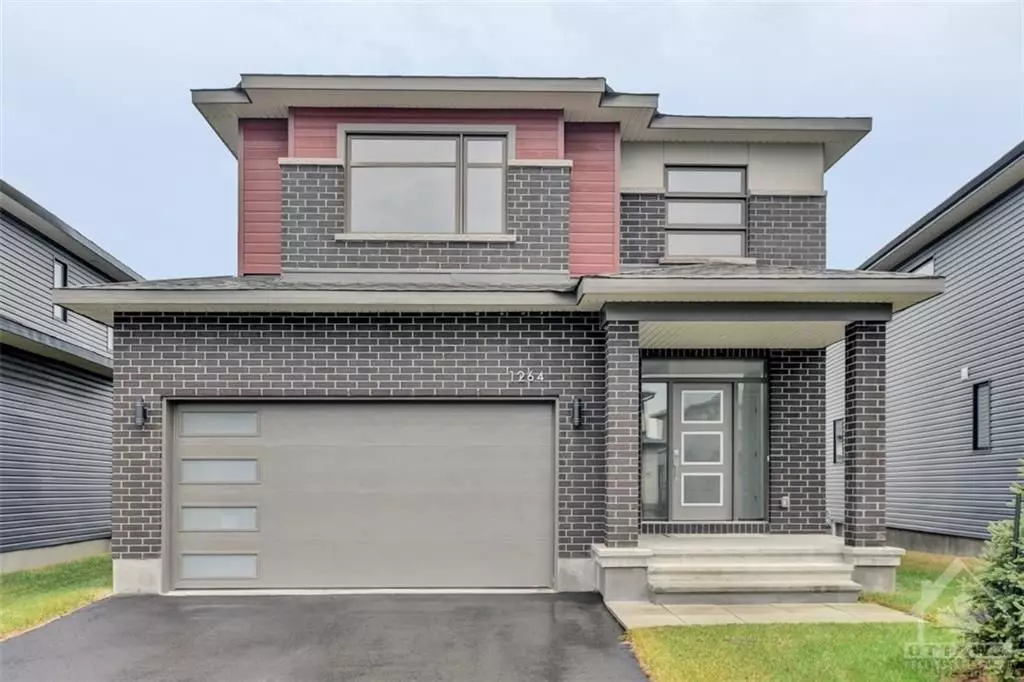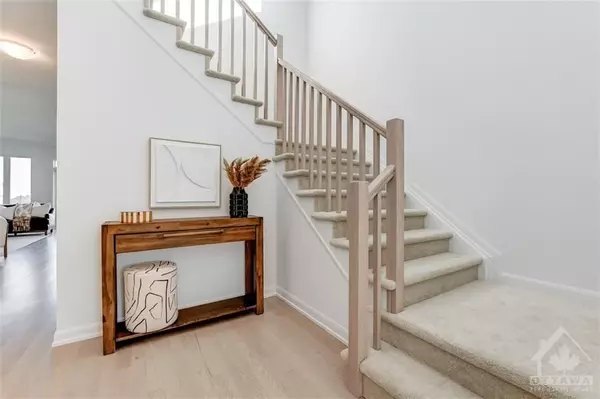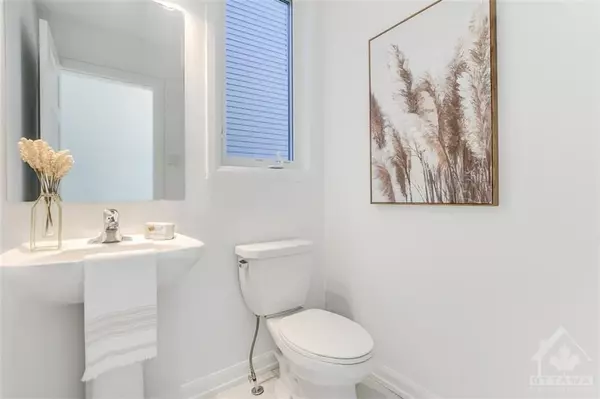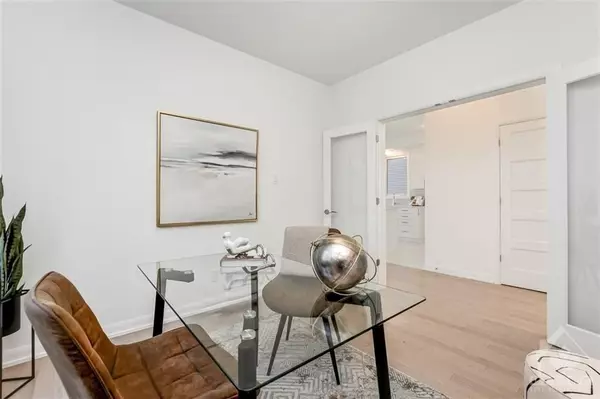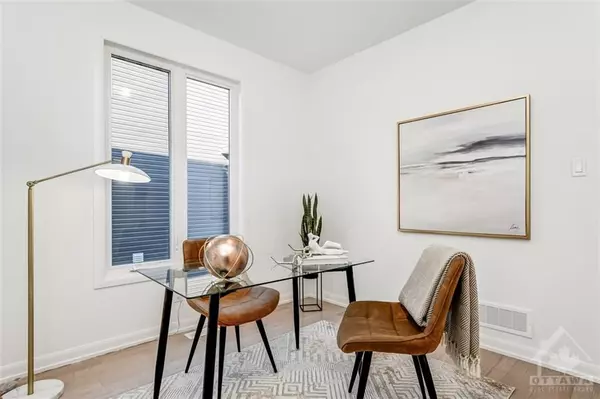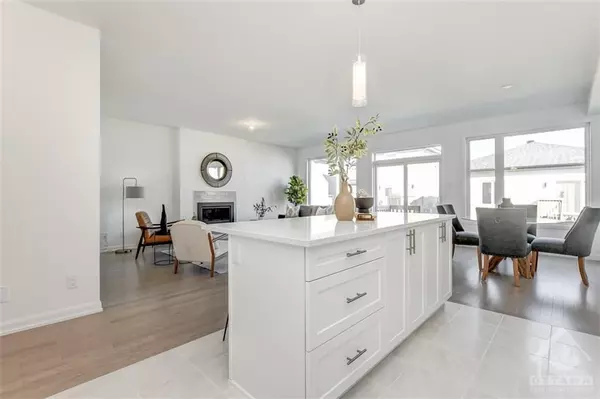4 Beds
3 Baths
4 Beds
3 Baths
Key Details
Property Type Single Family Home
Sub Type Detached
Listing Status Active
Purchase Type For Sale
Subdivision 606 - Town Of Rockland
MLS Listing ID X10423903
Style 2-Storey
Bedrooms 4
Tax Year 2024
Property Sub-Type Detached
Property Description
Location
Province ON
County Prescott And Russell
Community 606 - Town Of Rockland
Area Prescott And Russell
Zoning Res
Rooms
Family Room Yes
Basement Full, Unfinished
Kitchen 1
Interior
Interior Features Unknown
Cooling Central Air
Fireplaces Number 1
Fireplaces Type Natural Gas
Inclusions Microwave/Hood Fan
Exterior
Parking Features Private Double
Garage Spaces 2.0
Pool None
Roof Type Unknown
Lot Frontage 38.34
Lot Depth 104.45
Total Parking Spaces 6
Building
Foundation Concrete
Others
Security Features Unknown
Virtual Tour https://www.1264diamond.com
"My job is to find and attract mastery-based agents to the office, protect the culture, and make sure everyone is happy! "

