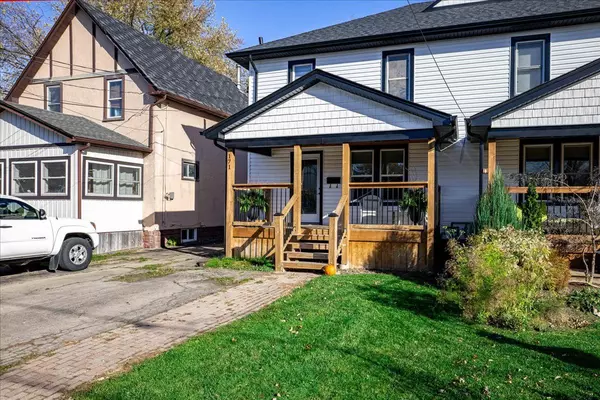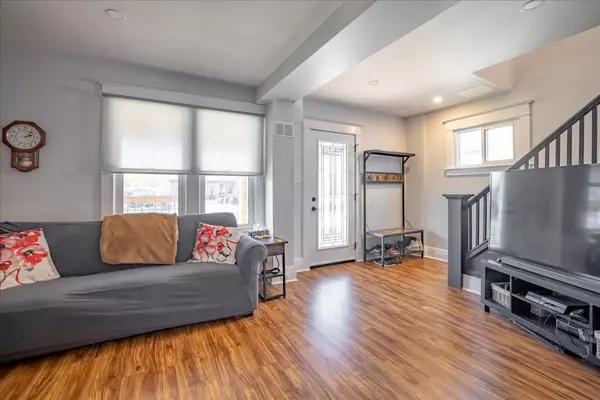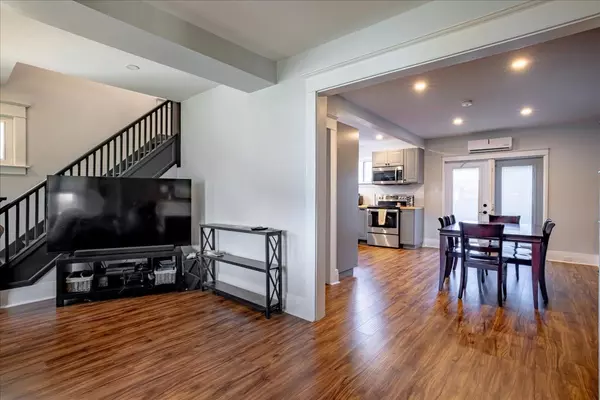
3 Beds
2 Baths
3 Beds
2 Baths
Key Details
Property Type Multi-Family
Sub Type Semi-Detached
Listing Status Active
Purchase Type For Sale
MLS Listing ID X10421550
Style 2-Storey
Bedrooms 3
Annual Tax Amount $2,711
Tax Year 2024
Property Description
Location
Province ON
County Niagara
Zoning R4
Rooms
Family Room Yes
Basement Partial Basement, Separate Entrance
Kitchen 1
Interior
Interior Features Carpet Free, Water Heater Owned
Cooling Wall Unit(s)
Inclusions FRIDGE, STOVE, DISHWASHER, WASHER AND DRYER, O/H MICROWAVE/RANGE, ALL WINDOW COVERINGS AND HARDWARE (ALL IN "AS IS" CONDITION)
Exterior
Parking Features Front Yard Parking, Mutual
Garage Spaces 2.0
Pool None
Roof Type Asphalt Shingle
Total Parking Spaces 2
Building
Foundation Block

"My job is to find and attract mastery-based agents to the office, protect the culture, and make sure everyone is happy! "






