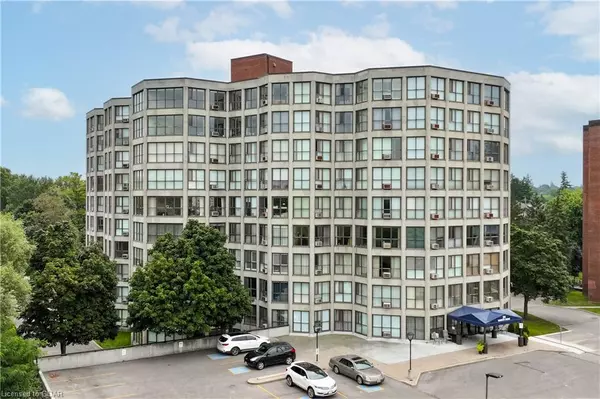
3 Beds
2 Baths
1,568 SqFt
3 Beds
2 Baths
1,568 SqFt
Key Details
Property Type Condo
Sub Type Condo/Apt Unit
Listing Status Active
Purchase Type For Sale
Square Footage 1,568 sqft
Price per Sqft $344
MLS Listing ID 40676804
Style 1 Storey/Apt
Bedrooms 3
Full Baths 2
HOA Fees $799/mo
HOA Y/N Yes
Abv Grd Liv Area 1,568
Originating Board Guelph & District
Year Built 1989
Annual Tax Amount $3,547
Property Description
Location
Province ON
County Wellington
Area City Of Guelph
Zoning R4-A
Direction Woolwich Street to Marilyn Drive, South of Woodlawn Road East and North of Speedvale Avenue
Rooms
Basement None
Kitchen 1
Interior
Interior Features Ceiling Fan(s), Elevator, Other
Heating Electric
Cooling Window Unit(s)
Fireplace No
Window Features Window Coverings
Appliance Dishwasher, Dryer, Range Hood, Refrigerator, Stove, Washer
Laundry In-Suite
Exterior
Exterior Feature Backs on Greenbelt, Landscaped
Parking Features Assigned
Garage Spaces 1.0
Waterfront Description Access to Water,River/Stream
View Y/N true
View Forest, Park/Greenbelt, River, Trees/Woods
Roof Type Flat,Tar/Gravel
Garage Yes
Building
Lot Description Urban, Cul-De-Sac, Near Golf Course, Greenbelt, Hospital, Landscaped, Open Spaces, Park, Playground Nearby, Public Parking, Public Transit, Quiet Area, Rec./Community Centre, Shopping Nearby, Trails
Faces Woolwich Street to Marilyn Drive, South of Woodlawn Road East and North of Speedvale Avenue
Foundation Poured Concrete
Sewer Sewer (Municipal)
Water Municipal
Architectural Style 1 Storey/Apt
Structure Type Brick
New Construction No
Schools
Elementary Schools Https://Www.Findmyschool.Ca/
High Schools Https://Www.Findmyschool.Ca/
Others
HOA Fee Include Insurance,Building Maintenance,Common Elements,Maintenance Grounds,Parking,Trash,Property Management Fees,Roof,Snow Removal,Water,Windows
Senior Community No
Tax ID 717610018
Ownership Condominium

"My job is to find and attract mastery-based agents to the office, protect the culture, and make sure everyone is happy! "






