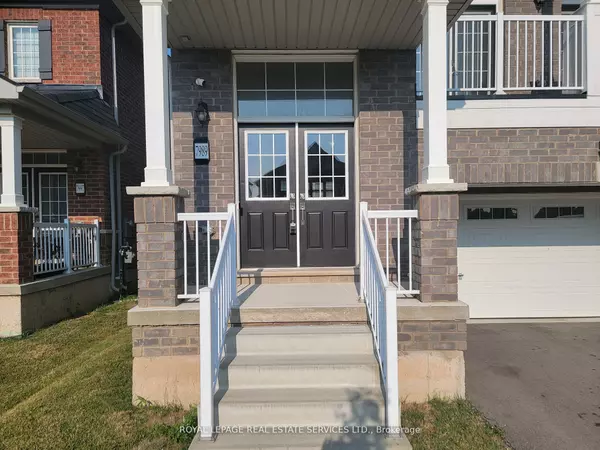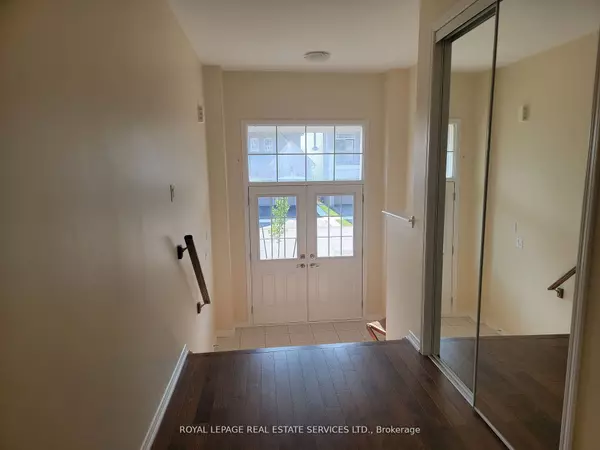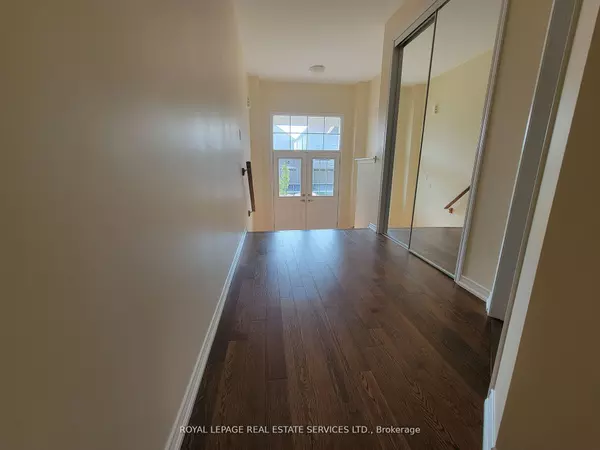REQUEST A TOUR
In-PersonVirtual Tour

$ 848,000
Est. payment | /mo
4 Beds
3 Baths
$ 848,000
Est. payment | /mo
4 Beds
3 Baths
Key Details
Property Type Single Family Home
Sub Type Detached
Listing Status Active Under Contract
Purchase Type For Sale
Approx. Sqft 2000-2500
MLS Listing ID X10414755
Style 2 1/2 Storey
Bedrooms 4
Annual Tax Amount $7,359
Tax Year 2024
Property Description
Large 2450 sqft all brick family home, plus an unfinished basement - 4 BR 3 bath Empire built. This 2.5 storey home has great curb appeal & features: large bright entrance/foyer, double closet, powder room, gorgeous open concept eat-in kitchen w/ maple cabinetry, SS appliances, island w/ seating area open to living room, large laundry room, access from work nook/ folding table to a fully fenced backyard, access to garage from inside...The upper mid level has a large family room perfect for entertaining or relaxing w/ high ceilings, wired for sound, pot lights, 2 walkouts to a large balcony overlooking pond & park entrance. Enjoy tranquil sunsets... Upper Level has 4 BR, a 4pc main bathroom. The primary BR has 2 walk-in closets, 5pc ensuite w/ glass enclosed shower & jacuzzi soaking tub. The basement is unfinished waiting for you to add your finishing touches, perfect for an inlaw suite... Great curb appeal w/ a front porch, double garage, large balcony, paved driveway & just steps to a park w/ pond...
Location
Province ON
County Niagara
Rooms
Family Room Yes
Basement Unfinished
Kitchen 1
Interior
Interior Features None
Cooling Central Air
Inclusions Dishwasher, Dryer, Microwave, Refrigerator, Stove, Washer, Window Coverings.
Exterior
Garage Private Double
Garage Spaces 4.0
Pool None
Roof Type Asphalt Shingle
Total Parking Spaces 4
Building
Foundation Poured Concrete
Listed by ROYAL LEPAGE REAL ESTATE SERVICES LTD.

"My job is to find and attract mastery-based agents to the office, protect the culture, and make sure everyone is happy! "






