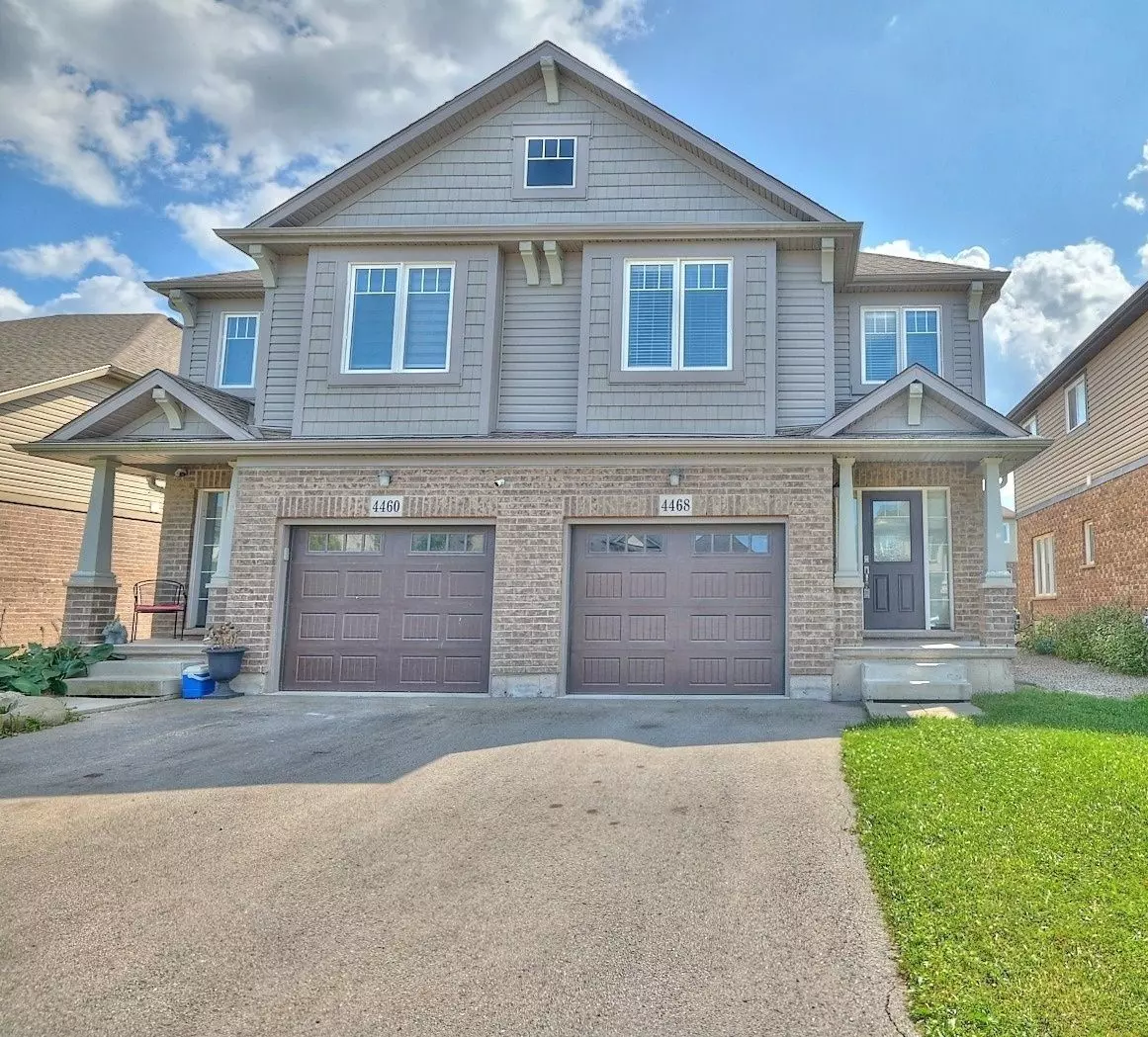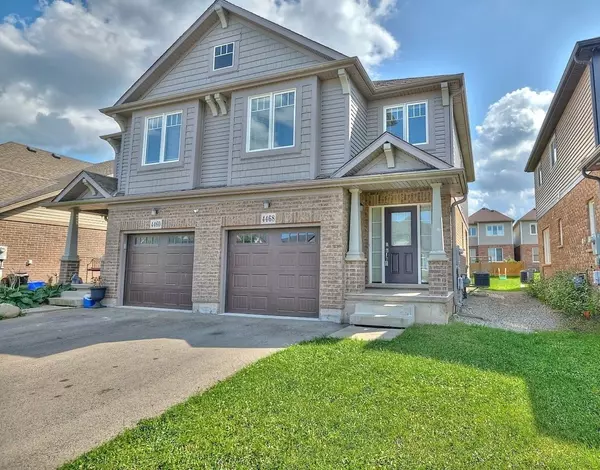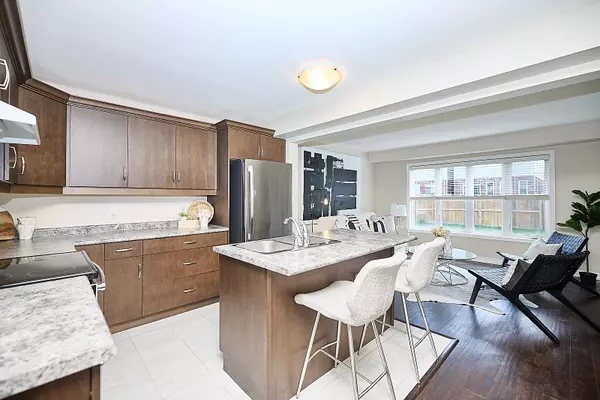REQUEST A TOUR
In-PersonVirtual Tour

$ 649,900
Est. payment | /mo
4 Beds
3 Baths
$ 649,900
Est. payment | /mo
4 Beds
3 Baths
Key Details
Property Type Single Family Home
Sub Type Semi-Detached
Listing Status Active
Purchase Type For Sale
Approx. Sqft 1500-2000
MLS Listing ID X10413779
Style 2-Storey
Bedrooms 4
Annual Tax Amount $4,481
Tax Year 2024
Property Description
A beautifully designed 4-bedroom, 3-bathroom semi-detached home in the desirable Chippawa area of Niagara Falls. This spacious property boasts an open-concept layout that seamlessly connects the living room, dining area, and kitchen. The kitchen is a delight equipped with stainless steel appliances, custom cabinetry, and a large island that is perfect for meal prep and casual dining and opens to the adjacent dining area that is bright and welcoming, ideal for entertaining guests. The living room is perfect for family gatherings, with large windows that allow for plenty of natural light. Upstairs, each of the 4 bedrooms are designed with comfort in mind, offering plenty of natural light and ample closet space. The master suite is a peaceful retreat, complete with an en-suite bathroom and double closets. A conveniently located loft completes this level and is perfect for a home office or play area. You will also find 3 well-appointed bathrooms featuring contemporary fixtures and finishes. Step outside to a beautiful backyard, perfect for summer barbecues and outdoor activities. This home includes an attached garage with direct access to the interior, providing convenience and extra storage space. Located in the family-friendly Chippawa neighborhood, this home is just minutes away from parks, schools, shopping centers, and all the amenities that Niagara has to offer. Enjoy the tranquillity of suburban living while being close to the city. This neighborhood is surrounded by green spaces and walking trails, offering a perfect environment for outdoor enthusiasts. A nearby park with playgrounds and recreational areas adds to the community's charm. This is a rare opportunity to own a home in one of Niagara Falls' most desirable areas. Whether you are a growing family or looking to settle into a peaceful community, this property has it all. Don't miss out on making this beautiful house your new home!
Location
Province ON
County Niagara
Rooms
Family Room Yes
Basement Full, Unfinished
Kitchen 1
Interior
Interior Features Auto Garage Door Remote, Sump Pump
Cooling Central Air
Fireplace No
Heat Source Gas
Exterior
Garage Private
Garage Spaces 1.0
Pool None
Waterfront No
Roof Type Asphalt Shingle
Total Parking Spaces 2
Building
Unit Features Park,Rec./Commun.Centre,School Bus Route,School
Foundation Poured Concrete
Listed by REVEL REALTY INC.

"My job is to find and attract mastery-based agents to the office, protect the culture, and make sure everyone is happy! "






