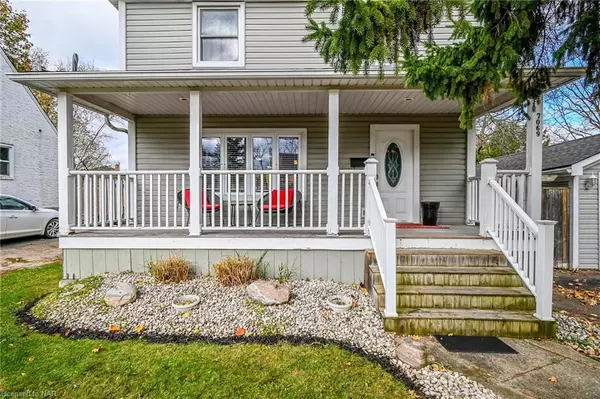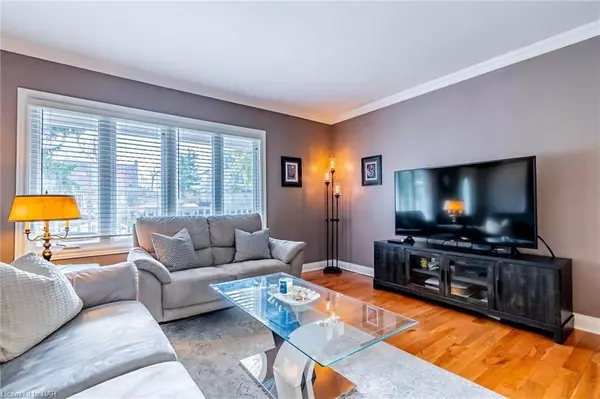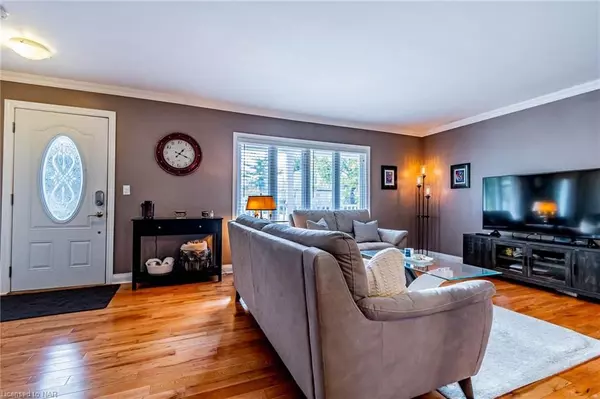
4 Beds
2 Baths
1,171 SqFt
4 Beds
2 Baths
1,171 SqFt
Key Details
Property Type Single Family Home
Sub Type Detached
Listing Status Active
Purchase Type For Sale
Square Footage 1,171 sqft
Price per Sqft $525
MLS Listing ID X10413070
Style 2-Storey
Bedrooms 4
Annual Tax Amount $3,135
Tax Year 2024
Property Description
The main floor boasts a spacious living area, leading into a bright dining room with patio doors that open to a charming back deck, making it ideal for entertaining or enjoying a quiet morning coffee. The full, beautifully finished basement offers additional living space, perfect for a family room, home office, or guest suite. Recent Updates include flooring (2019), fridge(2024) and dishwasher (2023), Roof (2014), furnace, A/C and electrical (2017). Outside, the fully fenced yard ensures privacy, and the 1.5 car detached garage with hydro provides ample storage and parking. The covered front porch is a wonderful spot to relax and greet neighbors.
This property also presents an exciting opportunity with the potential for up to 2 accessory dwelling units (ADUs), making it an excellent investment for those looking to maximize space and rental income. Don't miss out on this gem—contact me for more details and to schedule a viewing!
Location
Province ON
County Niagara
Zoning R1D
Rooms
Family Room Yes
Basement Finished, Full
Kitchen 1
Separate Den/Office 1
Interior
Interior Features Water Heater Owned
Cooling Central Air
Inclusions Dishwasher, Dryer, Microwave, Refrigerator, Stove, Window Coverings
Exterior
Garage Private Double, Other
Garage Spaces 5.0
Pool None
Roof Type Asphalt Shingle
Total Parking Spaces 5
Building
Foundation Poured Concrete
New Construction false
Others
Senior Community Yes

"My job is to find and attract mastery-based agents to the office, protect the culture, and make sure everyone is happy! "






