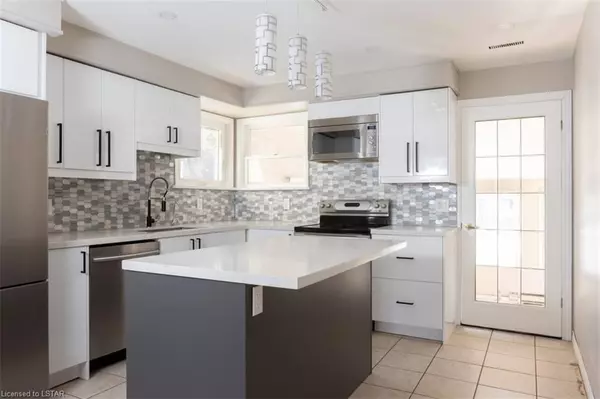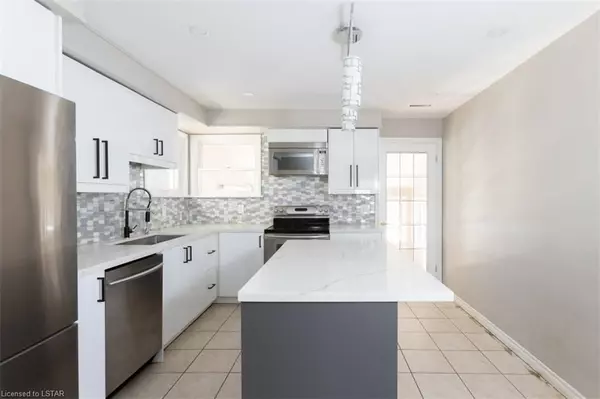
4 Beds
2 Baths
4 Beds
2 Baths
Key Details
Property Type Single Family Home
Sub Type Detached
Listing Status Active
Purchase Type For Sale
Approx. Sqft 1500-2000
MLS Listing ID X10405069
Style 2-Storey
Bedrooms 4
Annual Tax Amount $4,897
Tax Year 2023
Property Description
Location
Province ON
County Middlesex
Area North C
Rooms
Family Room No
Basement Full
Kitchen 1
Interior
Interior Features Water Heater Owned
Cooling Central Air
Fireplace No
Heat Source Gas
Exterior
Garage Private Double
Garage Spaces 6.0
Pool Above Ground
Waterfront No
Waterfront Description None
Roof Type Asphalt Shingle
Total Parking Spaces 7
Building
Lot Description Irregular Lot
Unit Features Hospital,School,Library,Rec./Commun.Centre,Public Transit
Foundation Block, Concrete
New Construction false

"My job is to find and attract mastery-based agents to the office, protect the culture, and make sure everyone is happy! "






