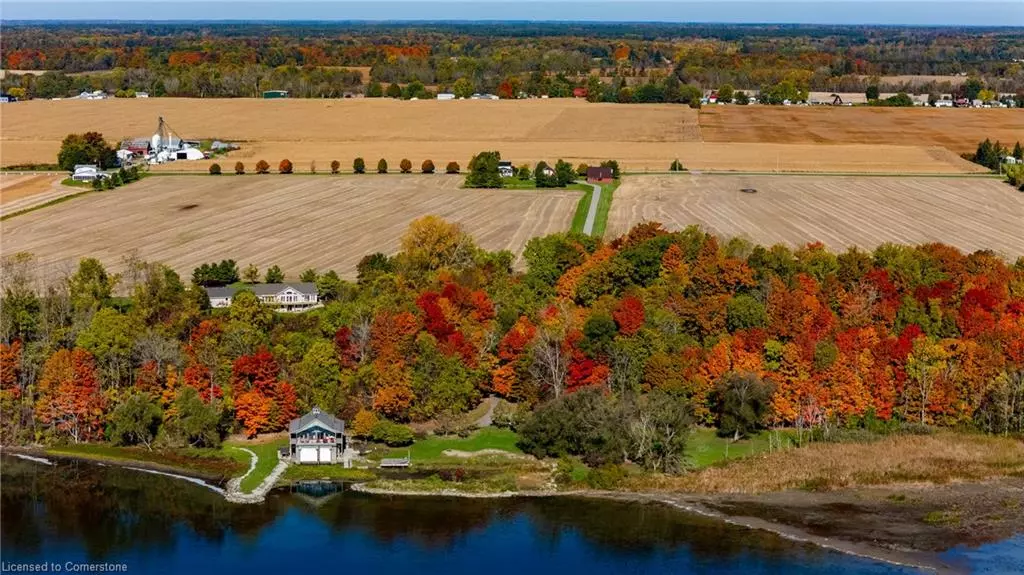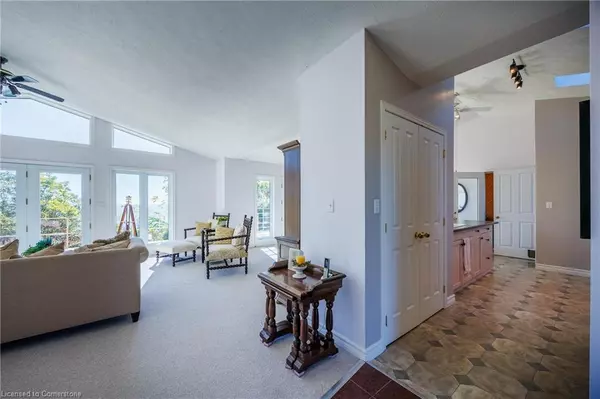
5 Beds
4 Baths
1,970 SqFt
5 Beds
4 Baths
1,970 SqFt
OPEN HOUSE
Sat Dec 07, 1:00pm - 3:00pm
Key Details
Property Type Single Family Home
Sub Type Detached
Listing Status Active
Purchase Type For Sale
Square Footage 1,970 sqft
Price per Sqft $2,944
MLS Listing ID 40669665
Style Bungalow
Bedrooms 5
Full Baths 3
Half Baths 1
Abv Grd Liv Area 3,540
Originating Board Simcoe
Year Built 1998
Annual Tax Amount $7,948
Property Description
Location
Province ON
County Norfolk
Area South Walsingham
Zoning A & HL
Direction From Townline St. in St. Williams turn West on Front Rd.
Rooms
Other Rooms Boathouse-Double Slips, Barn(s)
Basement Walk-Out Access, Walk-Up Access, Full, Finished, Sump Pump
Kitchen 2
Interior
Interior Features High Speed Internet, Built-In Appliances, Ceiling Fan(s), In-law Capability, Sewage Pump
Heating Forced Air-Propane
Cooling Central Air
Fireplaces Number 1
Fireplace Yes
Window Features Window Coverings
Appliance Water Heater, Dishwasher, Dryer, Gas Oven/Range, Refrigerator, Washer
Laundry In Basement
Exterior
Exterior Feature Deeded Water Access, Landscaped, Private Entrance, Year Round Living
Parking Features Attached Garage, Garage Door Opener, Asphalt
Garage Spaces 3.0
Utilities Available Cell Service, Electricity Connected, Garbage/Sanitary Collection, Propane
Waterfront Description Lake,Direct Waterfront,Other,Lake Privileges
View Y/N true
View Lake, Panoramic, Trees/Woods, Valley, Water
Roof Type Asphalt Shing
Porch Deck
Garage Yes
Building
Lot Description Rural, Irregular Lot, Beach, Campground, Near Golf Course, Landscaped, Marina, Open Spaces, Quiet Area
Faces From Townline St. in St. Williams turn West on Front Rd.
Foundation Concrete Perimeter
Sewer Septic Tank
Water Municipal
Architectural Style Bungalow
Structure Type Brick Veneer,Vinyl Siding
New Construction No
Others
Senior Community No
Tax ID 501220205
Ownership Freehold/None

"My job is to find and attract mastery-based agents to the office, protect the culture, and make sure everyone is happy! "






