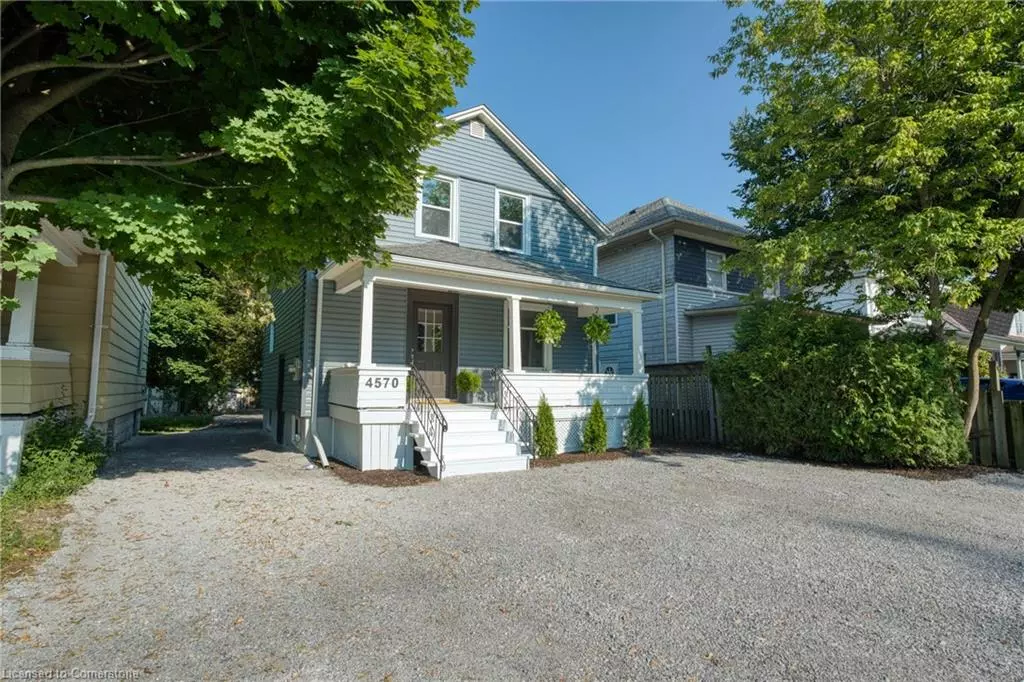
3 Beds
1 Bath
1,100 SqFt
3 Beds
1 Bath
1,100 SqFt
Key Details
Property Type Single Family Home
Sub Type Detached
Listing Status Active
Purchase Type For Sale
Square Footage 1,100 sqft
Price per Sqft $431
MLS Listing ID 40672156
Style Two Story
Bedrooms 3
Full Baths 1
Abv Grd Liv Area 1,100
Originating Board Hamilton - Burlington
Year Built 1920
Annual Tax Amount $2,226
Property Description
Location
Province ON
County Niagara
Area Niagara Falls
Zoning R1
Direction Off Bridge St
Rooms
Basement Full, Unfinished
Kitchen 1
Interior
Interior Features None
Heating Forced Air, Natural Gas
Cooling Central Air
Fireplace No
Appliance Dishwasher, Dryer, Refrigerator, Stove
Exterior
Garage Mutual/Shared
Waterfront No
Roof Type Shingle
Lot Frontage 32.57
Lot Depth 150.31
Garage No
Building
Lot Description Urban, City Lot, Public Transit
Faces Off Bridge St
Foundation Block, Concrete Perimeter
Sewer Sewer (Municipal)
Water Municipal-Metered
Architectural Style Two Story
Structure Type Vinyl Siding
New Construction No
Schools
Elementary Schools Valley Way
High Schools Stamford
Others
Senior Community No
Tax ID 643310144
Ownership Freehold/None

"My job is to find and attract mastery-based agents to the office, protect the culture, and make sure everyone is happy! "






