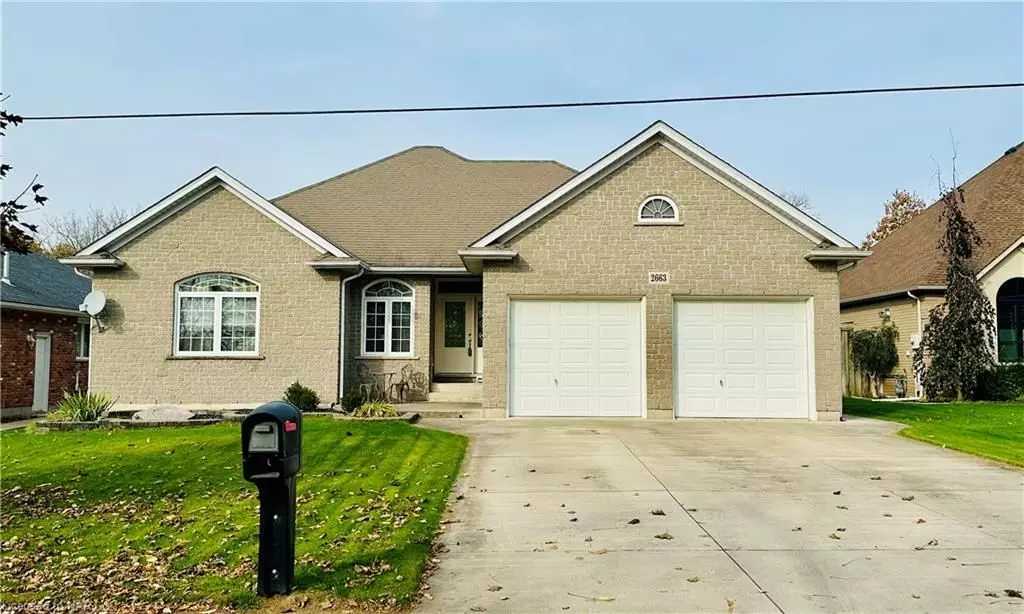
5 Beds
2 Baths
1,700 SqFt
5 Beds
2 Baths
1,700 SqFt
Key Details
Property Type Single Family Home
Sub Type Detached
Listing Status Active
Purchase Type For Sale
Square Footage 1,700 sqft
Price per Sqft $611
MLS Listing ID X9885607
Style Bungalow
Bedrooms 5
Annual Tax Amount $5,689
Tax Year 2023
Property Description
Location
Province ON
County Niagara
Zoning R1E
Rooms
Family Room No
Basement Finished, Full
Kitchen 1
Separate Den/Office 2
Interior
Interior Features Ventilation System, Water Meter, Water Purifier, Water Heater, Water Heater Owned, Sump Pump, Water Softener, Central Vacuum
Cooling Central Air
Fireplaces Type Electric
Inclusions Built-in Microwave, Carbon Monoxide Detector, Central Vacuum, Dishwasher, Dryer, Gas Oven Range, Gas Stove, Garage Door Opener, Negotiable, Pool Equipment, Refrigerator, Smoke Detector, Washer, Hot Water Tank Owned, Window Coverings
Laundry Gas Dryer Hookup, Laundry Room, Sink, Washer Hookup
Exterior
Garage Private Double
Garage Spaces 6.0
Pool Indoor
View Forest
Roof Type Asphalt Shingle
Total Parking Spaces 6
Building
Foundation Block, Concrete
New Construction false
Others
Senior Community Yes
Security Features Alarm System,Carbon Monoxide Detectors,Smoke Detector

"My job is to find and attract mastery-based agents to the office, protect the culture, and make sure everyone is happy! "

