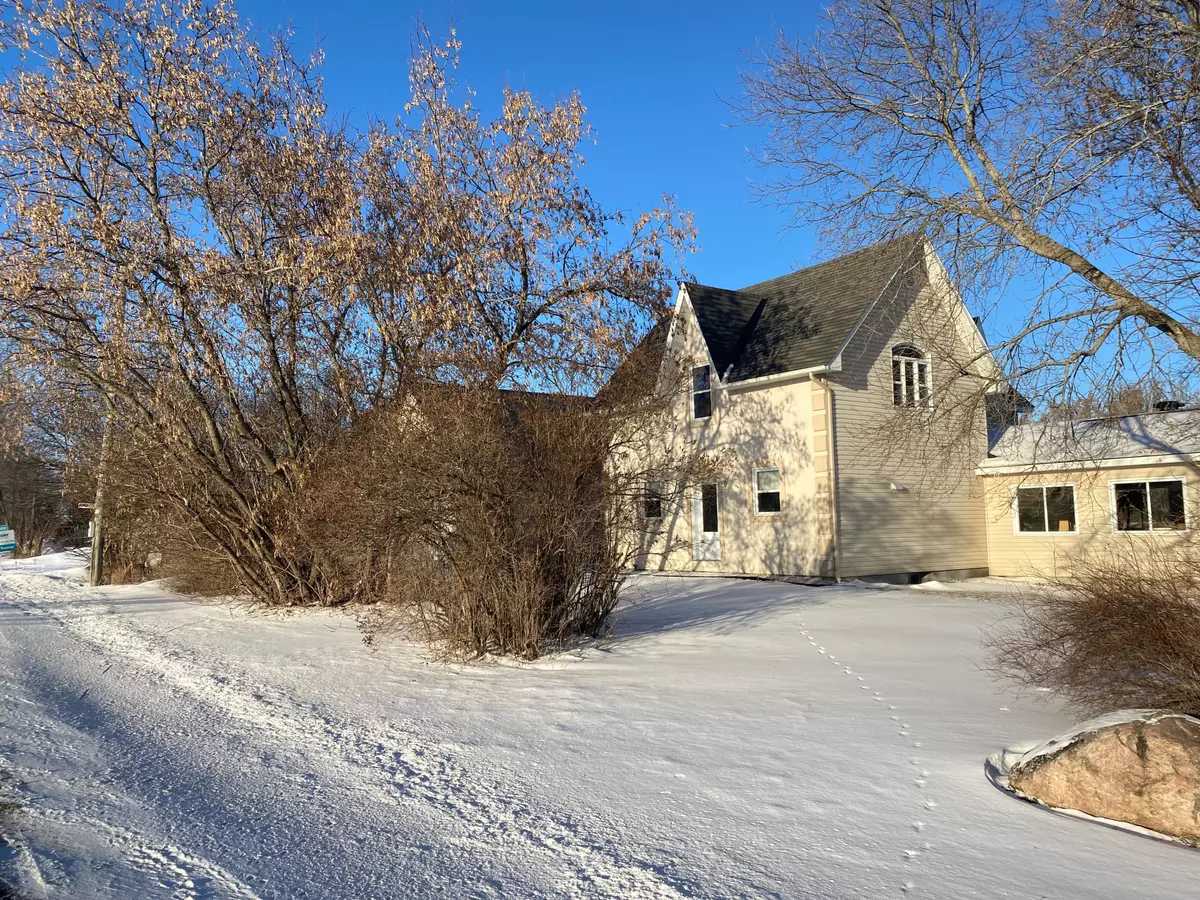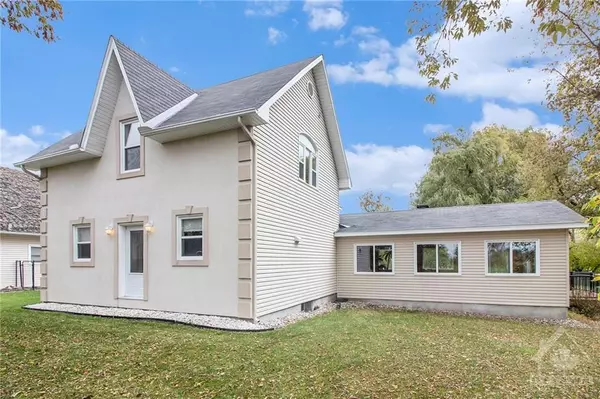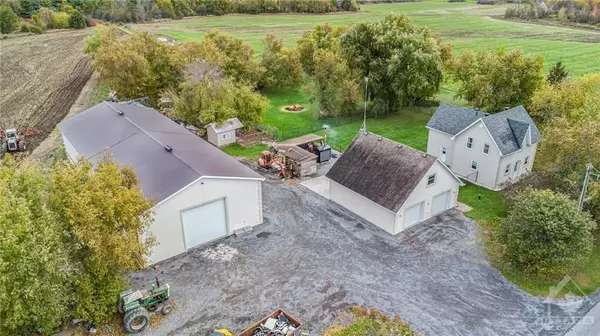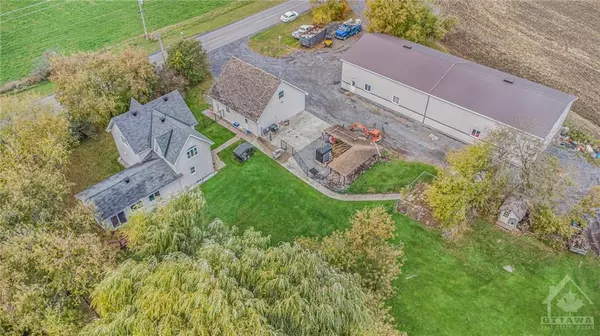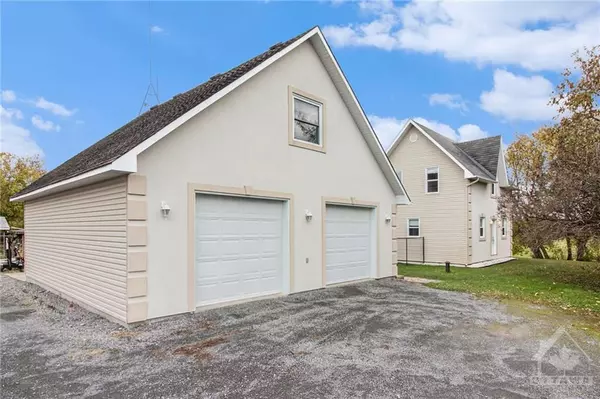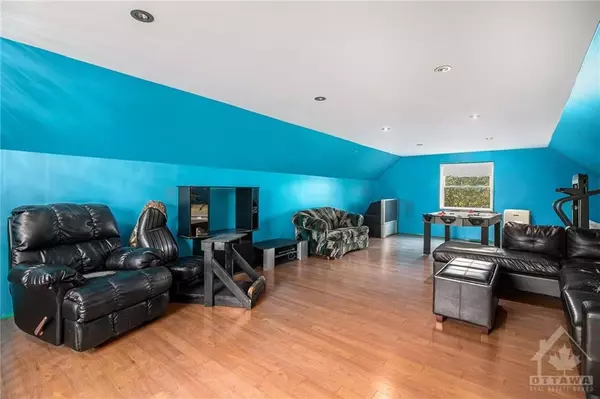2 Beds
96 SqFt
2 Beds
96 SqFt
Key Details
Property Type Commercial
Sub Type Farm
Listing Status Active
Purchase Type For Sale
Square Footage 96 sqft
Price per Sqft $20,311
Subdivision 711 - North Stormont (Finch) Twp
MLS Listing ID X9523561
Bedrooms 2
Annual Tax Amount $7,728
Tax Year 2024
Property Sub-Type Farm
Property Description
Location
Province ON
County Stormont, Dundas And Glengarry
Community 711 - North Stormont (Finch) Twp
Area Stormont, Dundas And Glengarry
Rooms
Family Room Yes
Interior
Interior Features Water Heater Owned
Cooling No
Heat Source Wood
Exterior
Garage Spaces 2.0
Utilities Available Unknown
Roof Type Asphalt Shingle
Building
Unit Features Fenced Yard
Foundation Stone
Others
Security Features Unknown
Pets Allowed Unknown
Virtual Tour https://listings.nextdoorphotos.com/14029concession78
"My job is to find and attract mastery-based agents to the office, protect the culture, and make sure everyone is happy! "

