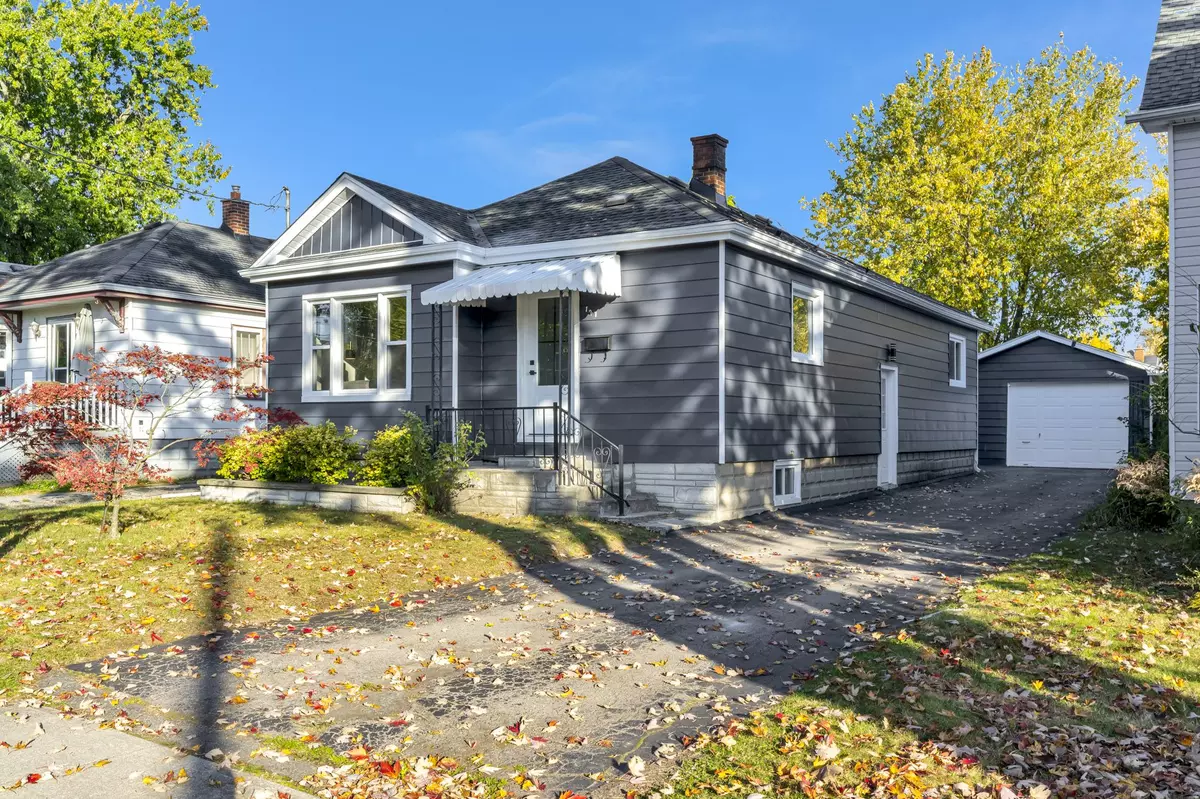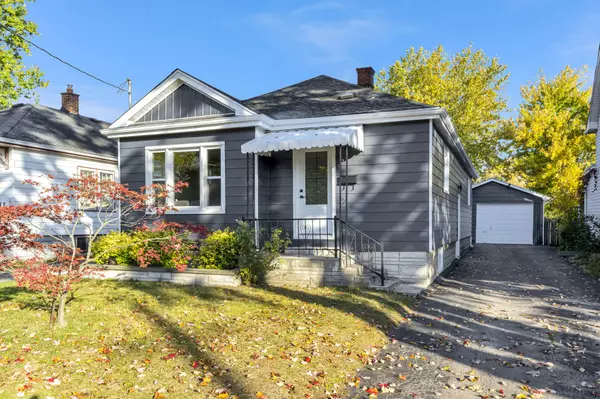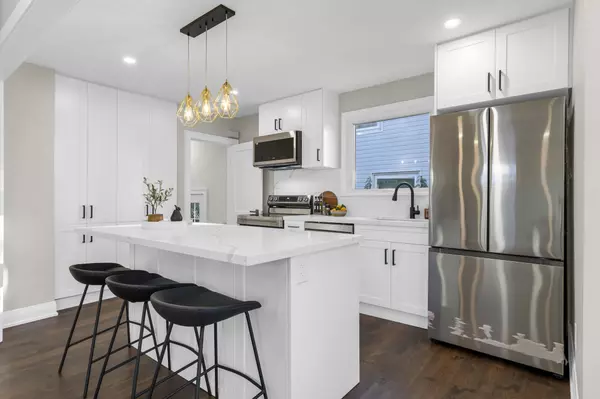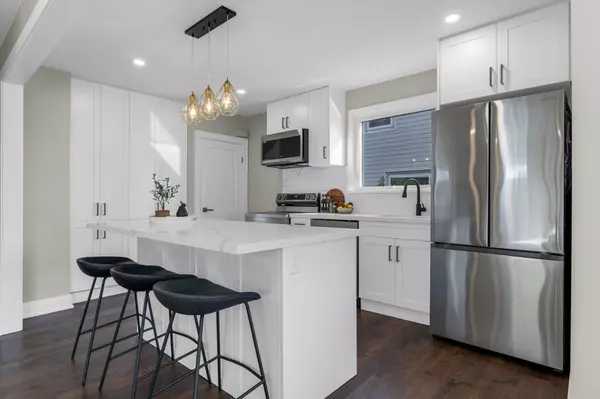REQUEST A TOUR
In-PersonVirtual Tour

$ 549,000
Est. payment | /mo
3 Beds
1 Bath
$ 549,000
Est. payment | /mo
3 Beds
1 Bath
Key Details
Property Type Single Family Home
Sub Type Detached
Listing Status Active
Purchase Type For Sale
MLS Listing ID X9507739
Style Bungalow
Bedrooms 3
Annual Tax Amount $3,089
Tax Year 2024
Property Description
Imagine your family growing and thriving in this stunning recently fully renovated home, nestled in one of Port Colborne's most desirable neighborhoods. This beautifully renovated 1,815 total sq ft home offers a perfect blend of modern living and classic appeal, making it the ideal place for families and individuals alike. This home boasts an open-concept design that's perfect for entertaining and family gatherings. The heart of this home is the open and inviting kitchen overlooking the living area, equipped with brand new stainless steel appliances, floor to ceiling custom cabinetry, and ample counter space where you can create culinary masterpieces while your children do their homework at the grand size breakfast island. The formal dining room area provides the perfect backdrop for family dinners and holiday gatherings, filled with laughter and love. Moving along past the dining area, you will find three bedrooms, each thoughtfully designed for comfort and privacy. The main bedroom is a sanctuary for you with a large sliding door that walks out to the backyard offering a peaceful retreat after a long day with beautiful rose bushes blooming in the spring. The backyard is a paradise for outdoor activities, from weekend barbecues to playing catch with the kids while the unfinished separate entrance open basement provides endless possibilities for a playroom, home theater or nanny suite. In addition, imagine having a 360 sq ft detached garage that's not just a space for your car, but an extension of your lifestyle that doubles as a workshop! Nestled in a family-friendly neighborhood, you're just minutes away from schools, parks, shopping, canals and the stunning shores of Lake Erie. This property offers the perfect blend of comfort and convenience. This home isn't just a place to live; it's a place where your family's story will unfold. Don't miss the chance to make this recently renovated home with new doors, windows, appliances and furnace yours!
Location
Province ON
County Niagara
Rooms
Family Room No
Basement Separate Entrance, Unfinished
Kitchen 1
Interior
Interior Features In-Law Capability, Primary Bedroom - Main Floor, Water Heater
Cooling Central Air
Fireplace No
Heat Source Gas
Exterior
Garage Private
Garage Spaces 4.0
Pool None
Waterfront No
Roof Type Asphalt Shingle
Total Parking Spaces 5
Building
Foundation Concrete
Listed by RIGHT AT HOME REALTY

"My job is to find and attract mastery-based agents to the office, protect the culture, and make sure everyone is happy! "






