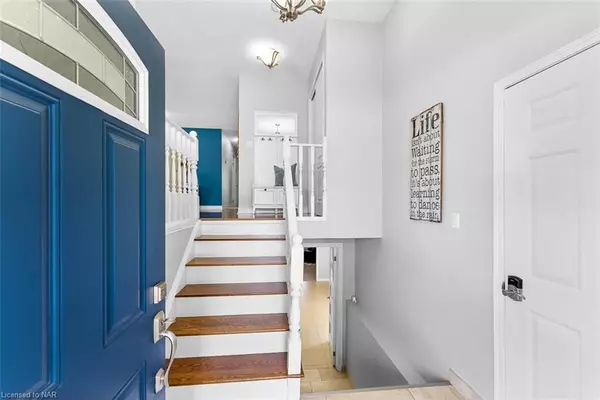
4 Beds
2 Baths
2,025 SqFt
4 Beds
2 Baths
2,025 SqFt
Key Details
Property Type Single Family Home
Sub Type Detached
Listing Status Pending
Purchase Type For Sale
Square Footage 2,025 sqft
Price per Sqft $365
MLS Listing ID X9409331
Style Bungalow-Raised
Bedrooms 4
Annual Tax Amount $3,356
Tax Year 2023
Property Description
Location
Province ON
County Niagara
Zoning R2
Rooms
Basement Walk-Up, Separate Entrance
Kitchen 2
Separate Den/Office 1
Interior
Cooling Central Air
Fireplaces Number 1
Inclusions Dishwasher, Dryer, Garage Door Opener, Refrigerator, Stove, Washer, Window Coverings
Laundry In Basement
Exterior
Exterior Feature Backs On Green Belt, Deck, Private Entrance
Garage Private Double, Other
Garage Spaces 5.0
Pool Above Ground
Roof Type Asphalt Shingle
Total Parking Spaces 5
Building
Foundation Poured Concrete
New Construction false
Others
Senior Community Yes
Security Features Alarm System

"My job is to find and attract mastery-based agents to the office, protect the culture, and make sure everyone is happy! "






