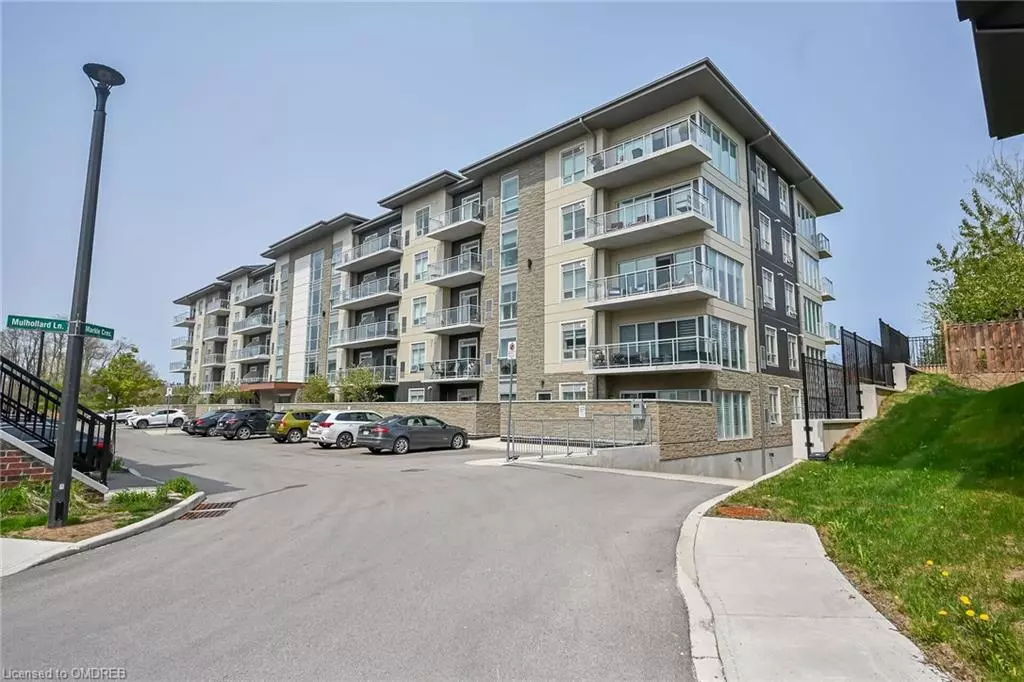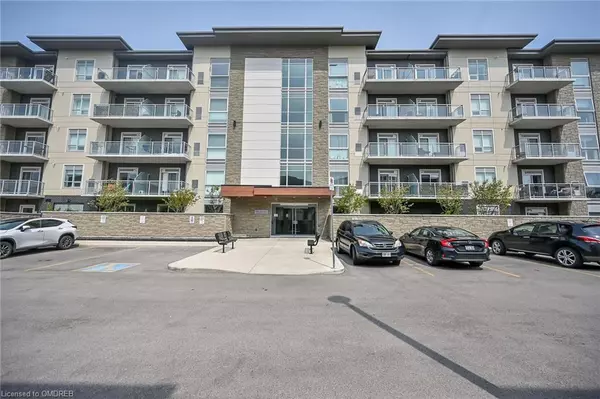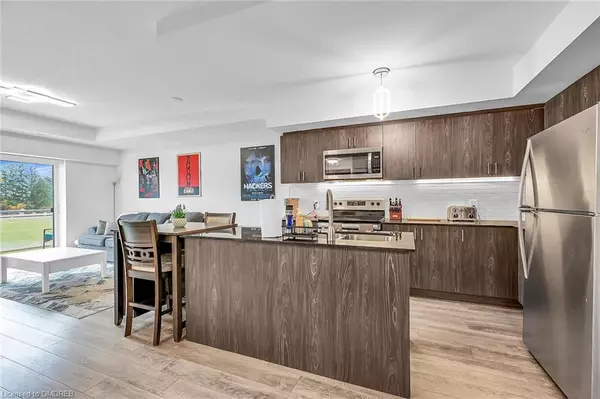
1 Bed
1 Bath
738 SqFt
1 Bed
1 Bath
738 SqFt
Key Details
Property Type Condo
Sub Type Condo/Apt Unit
Listing Status Active
Purchase Type For Sale
Square Footage 738 sqft
Price per Sqft $684
MLS Listing ID 40666017
Style 1 Storey/Apt
Bedrooms 1
Full Baths 1
HOA Fees $429/mo
HOA Y/N Yes
Abv Grd Liv Area 738
Originating Board Hamilton - Burlington
Year Built 2020
Annual Tax Amount $3,670
Property Description
Location
Province ON
County Hamilton
Area 42 - Ancaster
Zoning RES
Direction GARNER RD W TO MUNAY TO MARKLE CRES
Rooms
Basement None
Kitchen 1
Interior
Interior Features Auto Garage Door Remote(s), Elevator
Heating Forced Air, Natural Gas
Cooling Central Air
Fireplace No
Appliance Built-in Microwave, Dishwasher, Dryer, Stove, Washer
Laundry In-Suite
Exterior
Exterior Feature Balcony, Controlled Entry, Privacy
Parking Features Asphalt, Inside Entry
Garage Spaces 1.0
View Y/N true
View Park/Greenbelt, Trees/Woods
Roof Type Asphalt,Flat
Porch Open
Garage Yes
Building
Lot Description Urban, Airport, Near Golf Course, Greenbelt, Highway Access, Park, Public Transit, Quiet Area, Schools
Faces GARNER RD W TO MUNAY TO MARKLE CRES
Foundation Poured Concrete
Sewer Sewer (Municipal)
Water Municipal
Architectural Style 1 Storey/Apt
Structure Type Brick,Stone,Stucco
New Construction No
Others
HOA Fee Include Insurance,Building Maintenance,Common Elements,Maintenance Grounds
Senior Community No
Tax ID 186000077
Ownership Condominium

"My job is to find and attract mastery-based agents to the office, protect the culture, and make sure everyone is happy! "






