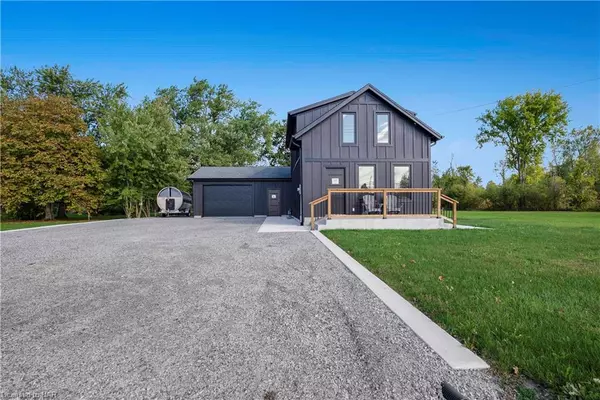
3 Beds
2 Baths
1,312 SqFt
3 Beds
2 Baths
1,312 SqFt
Key Details
Property Type Single Family Home
Sub Type Detached
Listing Status Active
Purchase Type For Sale
Square Footage 1,312 sqft
Price per Sqft $532
MLS Listing ID 40660149
Style Two Story
Bedrooms 3
Full Baths 2
Abv Grd Liv Area 1,312
Originating Board Niagara
Annual Tax Amount $4,239
Property Description
Location
Province ON
County Niagara
Area Port Colborne/Wainfleet
Zoning HR
Direction HIGHWAY 3 ACROSS FROM TURN TO KILLALLY ST E
Rooms
Basement Partial, Unfinished
Kitchen 1
Interior
Interior Features None
Heating Forced Air, Natural Gas
Cooling Central Air
Fireplace No
Appliance Built-in Microwave, Dishwasher, Refrigerator, Stove
Exterior
Garage Attached Garage
Garage Spaces 2.0
Waterfront No
Roof Type Asphalt Shing
Lot Frontage 198.0
Lot Depth 693.0
Garage Yes
Building
Lot Description Urban, Shopping Nearby
Faces HIGHWAY 3 ACROSS FROM TURN TO KILLALLY ST E
Foundation Poured Concrete
Sewer Septic Tank
Water Cistern
Architectural Style Two Story
Structure Type Hardboard
New Construction No
Others
Senior Community No
Tax ID 641730045
Ownership Freehold/None

"My job is to find and attract mastery-based agents to the office, protect the culture, and make sure everyone is happy! "






