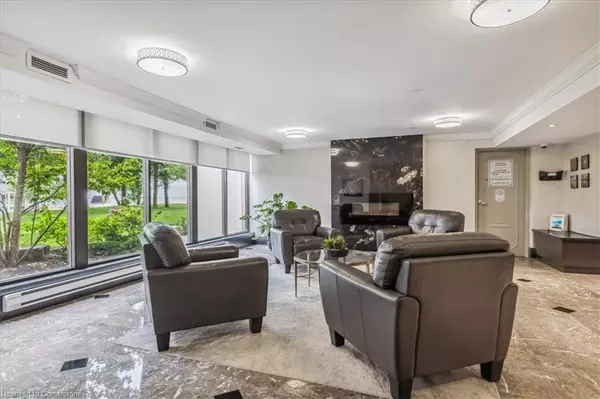
2 Beds
2 Baths
1,105 SqFt
2 Beds
2 Baths
1,105 SqFt
Key Details
Property Type Condo
Sub Type Condo/Apt Unit
Listing Status Active
Purchase Type For Sale
Square Footage 1,105 sqft
Price per Sqft $443
MLS Listing ID 40655159
Style 1 Storey/Apt
Bedrooms 2
Half Baths 2
HOA Fees $932/mo
HOA Y/N Yes
Abv Grd Liv Area 1,105
Originating Board Hamilton - Burlington
Year Built 1977
Annual Tax Amount $2,807
Property Description
Location
Province ON
County Hamilton
Area 51 - Stoney Creek
Zoning Residential
Direction Left from North Service Road onto Green Road.
Rooms
Basement None, Unfinished
Kitchen 1
Interior
Interior Features None
Heating Electric
Cooling Central Air
Fireplace No
Laundry In-Suite
Exterior
Garage Spaces 1.0
Waterfront Yes
Waterfront Description Lake,Direct Waterfront,North,Other,Access to Water,Lake/Pond
Roof Type Flat
Porch Terrace
Garage Yes
Building
Lot Description Urban, Quiet Area
Faces Left from North Service Road onto Green Road.
Foundation Concrete Perimeter
Sewer Sewer (Municipal)
Water Municipal
Architectural Style 1 Storey/Apt
Structure Type Brick
New Construction No
Others
HOA Fee Include Insurance,Building Maintenance,Common Elements,Heat,Internet,Hydro,Gas,Parking,Trash
Senior Community Yes
Tax ID 180650202
Ownership Condominium

"My job is to find and attract mastery-based agents to the office, protect the culture, and make sure everyone is happy! "






