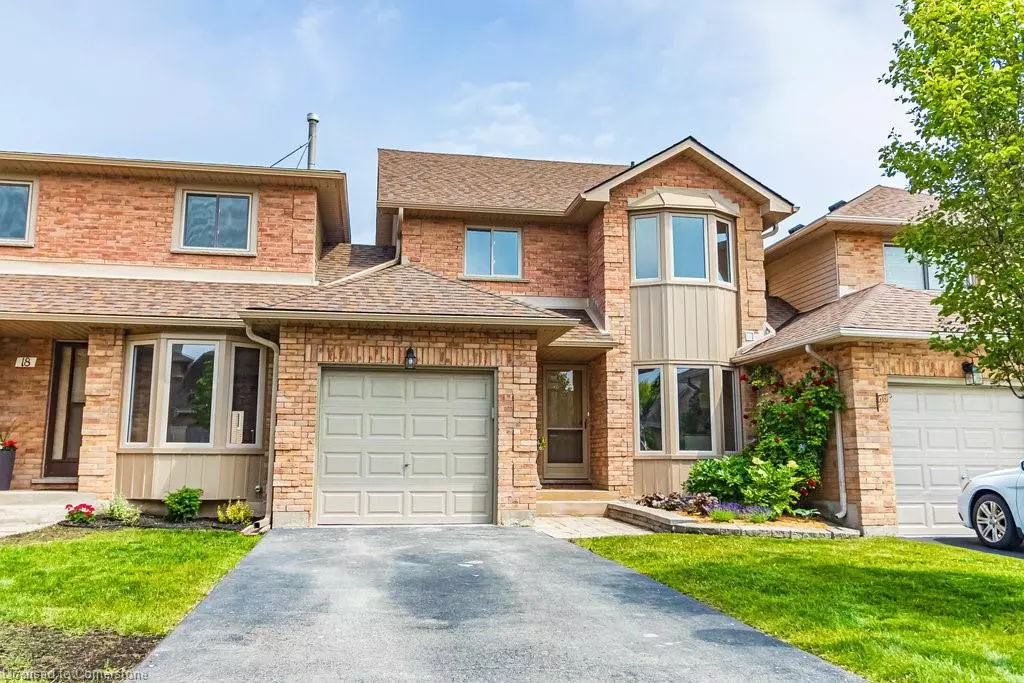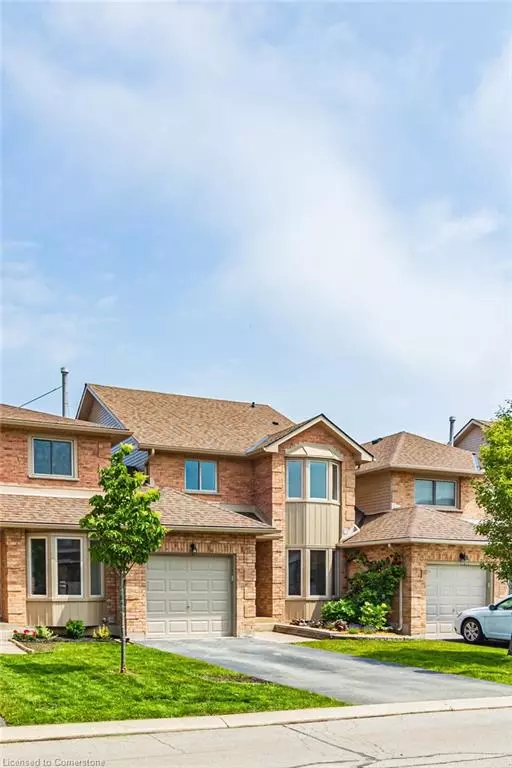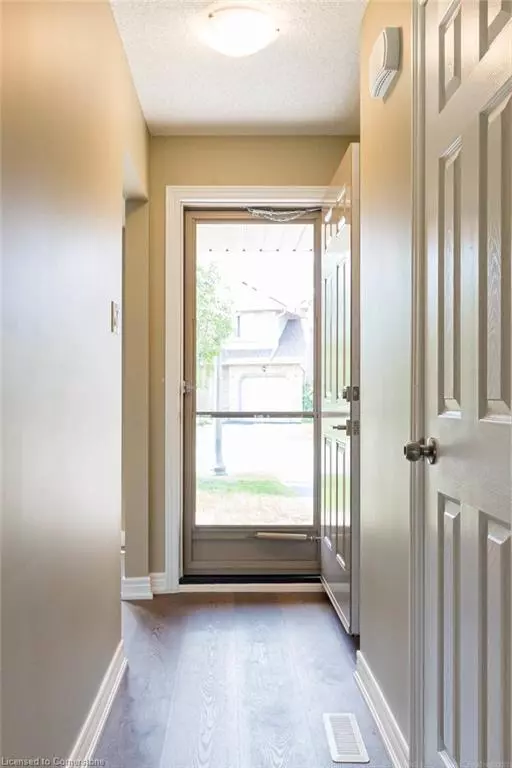
3 Beds
3 Baths
1,479 SqFt
3 Beds
3 Baths
1,479 SqFt
Key Details
Property Type Townhouse
Sub Type Row/Townhouse
Listing Status Active
Purchase Type For Sale
Square Footage 1,479 sqft
Price per Sqft $448
MLS Listing ID 40651839
Style Two Story
Bedrooms 3
Full Baths 2
Half Baths 1
HOA Fees $399/mo
HOA Y/N Yes
Abv Grd Liv Area 1,479
Originating Board Hamilton - Burlington
Year Built 1990
Annual Tax Amount $3,466
Property Description
Location
Province ON
County Hamilton
Area 51 - Stoney Creek
Zoning Residential
Direction Highway #8 between Spartan Avenue and Dewitt Road. The townhouse complex is behind the Renaissance condo building-#495
Rooms
Basement Walk-Up Access, Full, Finished
Kitchen 1
Interior
Interior Features Auto Garage Door Remote(s), Rough-in Bath
Heating Forced Air, Natural Gas
Cooling Central Air
Fireplaces Number 1
Fireplaces Type Gas
Fireplace Yes
Appliance Dryer, Refrigerator, Stove, Washer
Laundry In-Suite
Exterior
Garage Attached Garage, Garage Door Opener, Inside Entry
Garage Spaces 1.0
Waterfront No
Roof Type Asphalt Shing
Porch Deck
Garage Yes
Building
Lot Description Urban, Highway Access, Place of Worship, Public Transit, Quiet Area, Schools, Shopping Nearby
Faces Highway #8 between Spartan Avenue and Dewitt Road. The townhouse complex is behind the Renaissance condo building-#495
Foundation Poured Concrete
Sewer Sewer (Municipal)
Water Municipal
Architectural Style Two Story
Structure Type Brick,Vinyl Siding
New Construction No
Schools
Elementary Schools South Meadow P.S And Our Lady Of Peace Catholic Es
High Schools Orchard Park Ss And St John Henry Newman Catholic Ss
Others
HOA Fee Include Insurance,Common Elements,Maintenance Grounds,Parking,Water
Senior Community No
Tax ID 181620019
Ownership Condominium

"My job is to find and attract mastery-based agents to the office, protect the culture, and make sure everyone is happy! "






