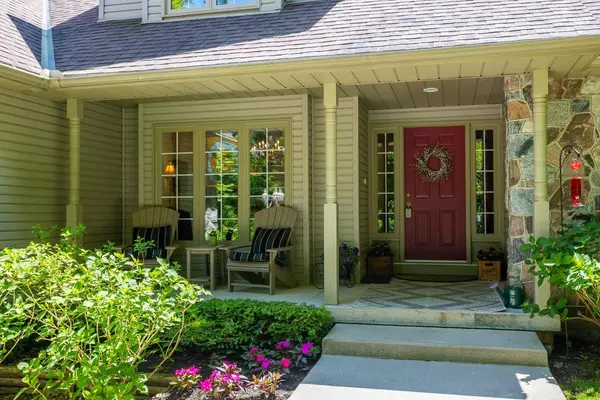
4 Beds
4 Baths
0.5 Acres Lot
4 Beds
4 Baths
0.5 Acres Lot
Key Details
Property Type Single Family Home
Sub Type Detached
Listing Status Active
Purchase Type For Sale
MLS Listing ID X9263997
Style 1 1/2 Storey
Bedrooms 4
Annual Tax Amount $6,353
Tax Year 2023
Lot Size 0.500 Acres
Property Description
Location
Province ON
County Grey County
Zoning SR, EP
Rooms
Family Room No
Basement Finished, Full
Kitchen 1
Separate Den/Office 1
Interior
Interior Features Air Exchanger, Central Vacuum, Countertop Range, Built-In Oven, Sump Pump, Water Heater Owned, Water Purifier, Water Softener, Water Treatment
Cooling Central Air
Exterior
Garage Private
Garage Spaces 22.0
Pool None
Roof Type Shingles
Total Parking Spaces 22
Building
Foundation Concrete

"My job is to find and attract mastery-based agents to the office, protect the culture, and make sure everyone is happy! "






