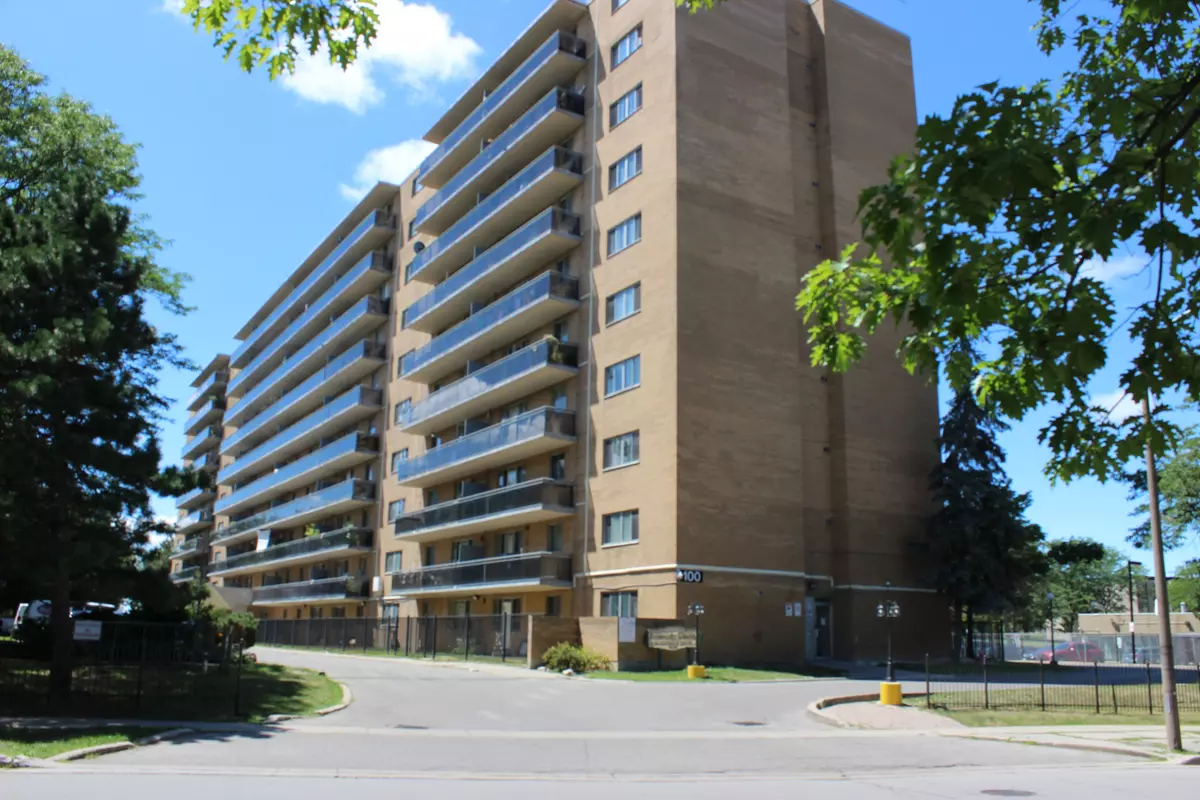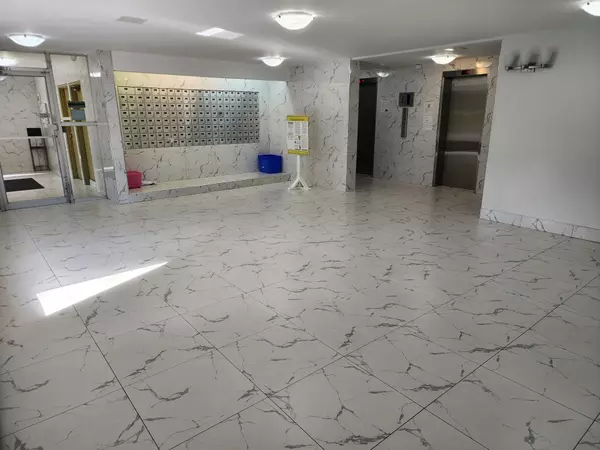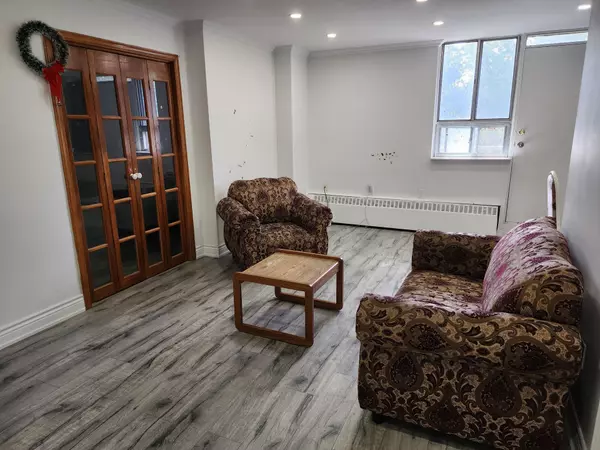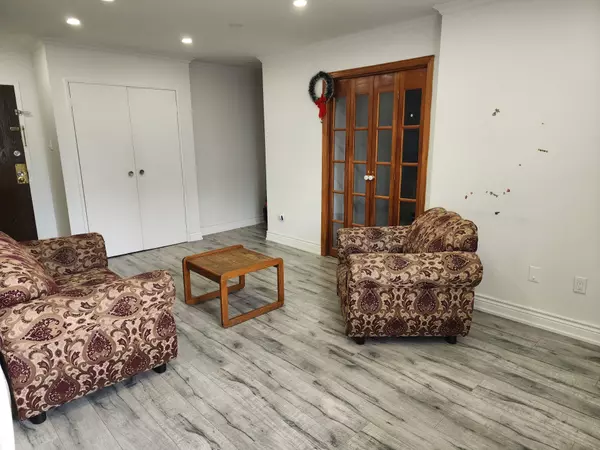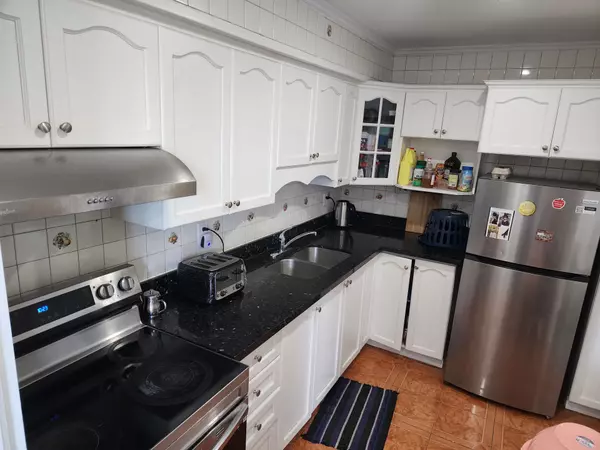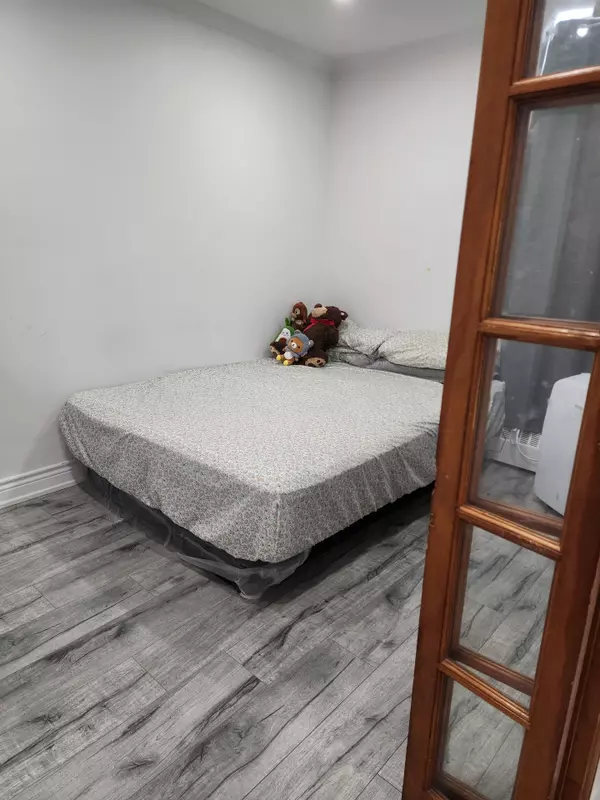REQUEST A TOUR If you would like to see this home without being there in person, select the "Virtual Tour" option and your advisor will contact you to discuss available opportunities.
In-PersonVirtual Tour
$ 525,000
Est. payment | /mo
2 Beds
2 Baths
$ 525,000
Est. payment | /mo
2 Beds
2 Baths
Key Details
Property Type Condo
Sub Type Condo Apartment
Listing Status Active
Purchase Type For Sale
Approx. Sqft 900-999
Subdivision Dorset Park
MLS Listing ID E9351156
Style Apartment
Bedrooms 2
HOA Fees $755
Annual Tax Amount $1,115
Tax Year 2024
Property Sub-Type Condo Apartment
Property Description
Upgraded 2B/R Plus Large Den With Window And French Door, Use As A Bedroom. It's Perfect For A Larger Family! This Property Has All The Essentials For Life, Featuring Laminate Flooring. Upgraded Kitchen, & Pot Lights Throughout! You Have All Your Necessities At Your Doorstep As you Are Conveniently Located Near The It, Parks, Schools, Hwy 401, And Shopping Centre. **EXTRAS** All Light Fixtures, Stainless Steel Stove, Fridge. Hood Fan. Note: Large Den W/ Window And French Door, Perfect For 3rd Room Or Office.
Location
Province ON
County Toronto
Community Dorset Park
Area Toronto
Rooms
Family Room No
Basement None
Kitchen 1
Separate Den/Office 1
Interior
Interior Features None
Cooling None
Fireplace No
Heat Source Electric
Exterior
Parking Features None
Garage Spaces 1.0
Exposure South East
Total Parking Spaces 1
Building
Story 4
Locker Exclusive
Others
Pets Allowed Restricted
Listed by CENTURY 21 PERCY FULTON LTD.
"My job is to find and attract mastery-based agents to the office, protect the culture, and make sure everyone is happy! "

