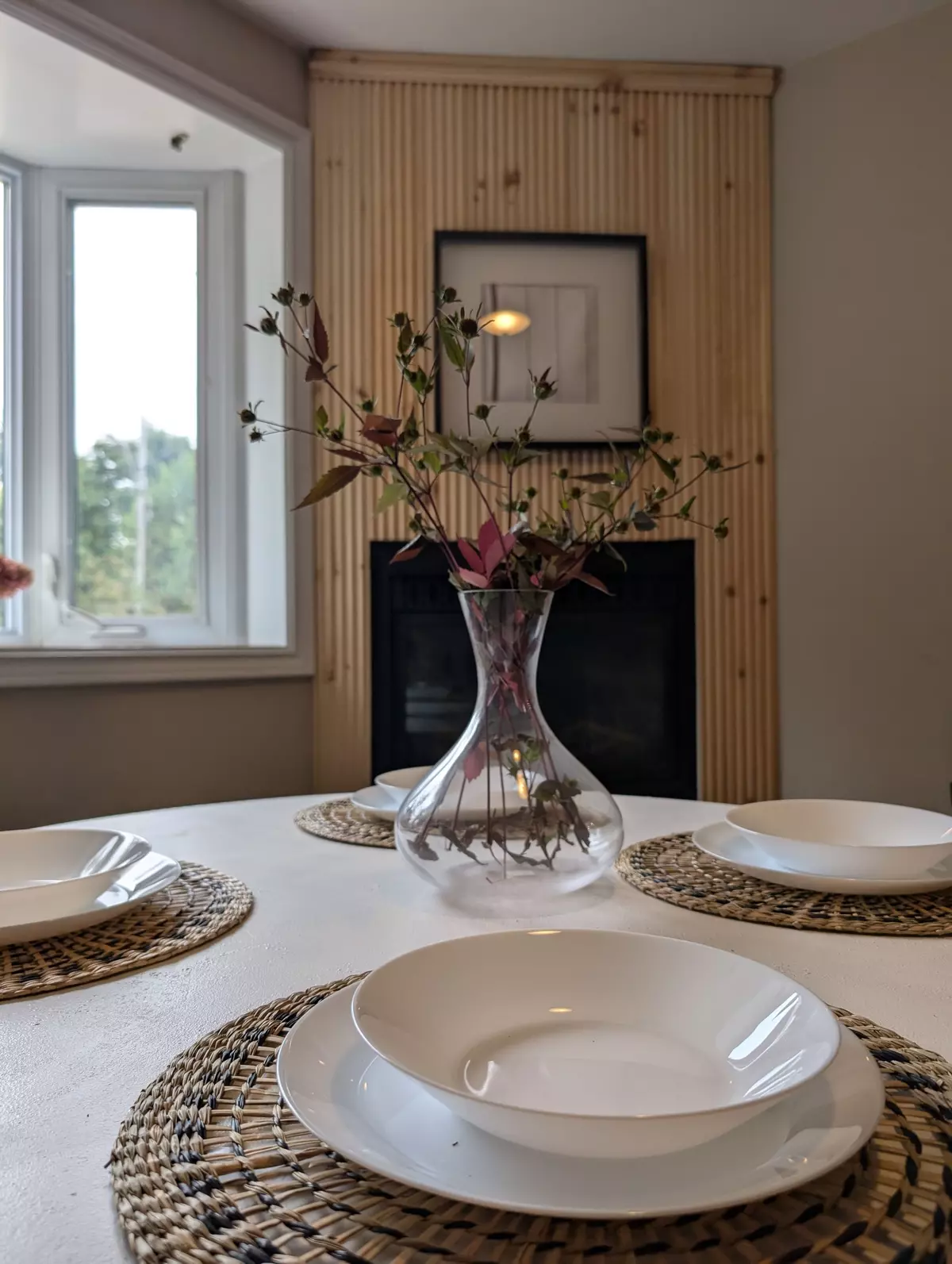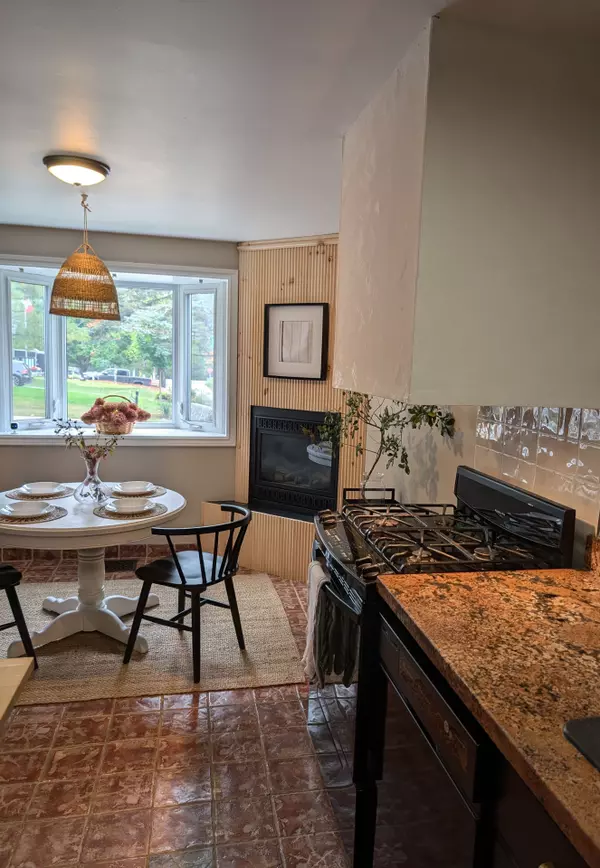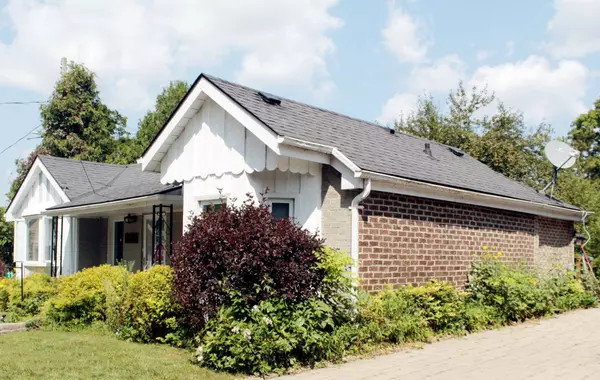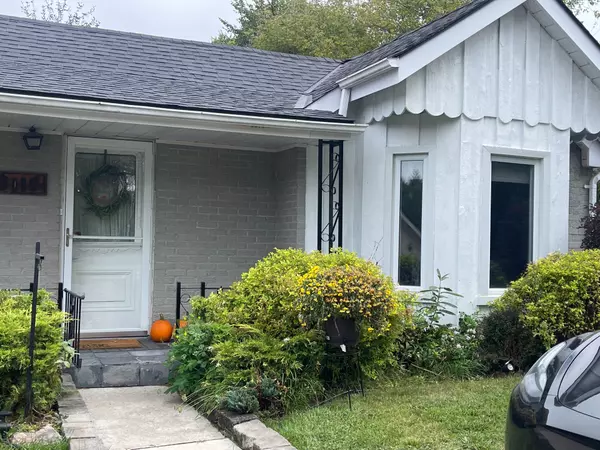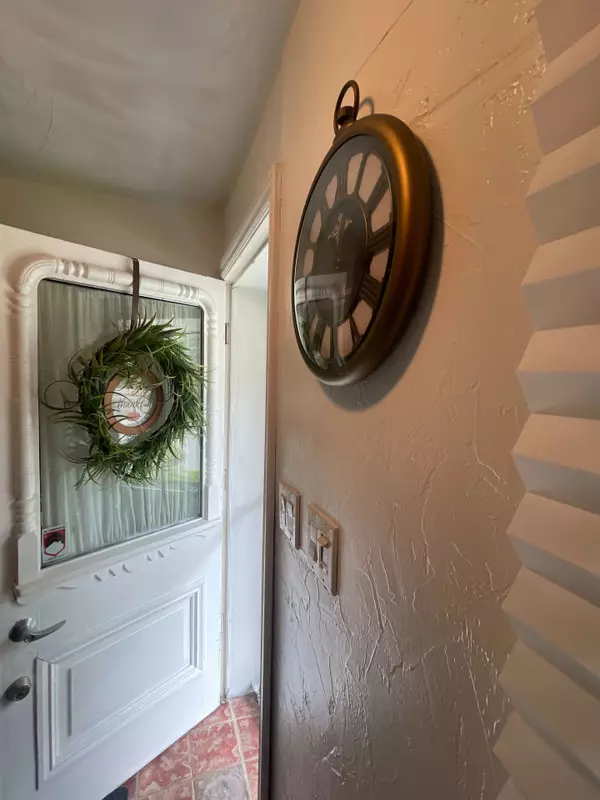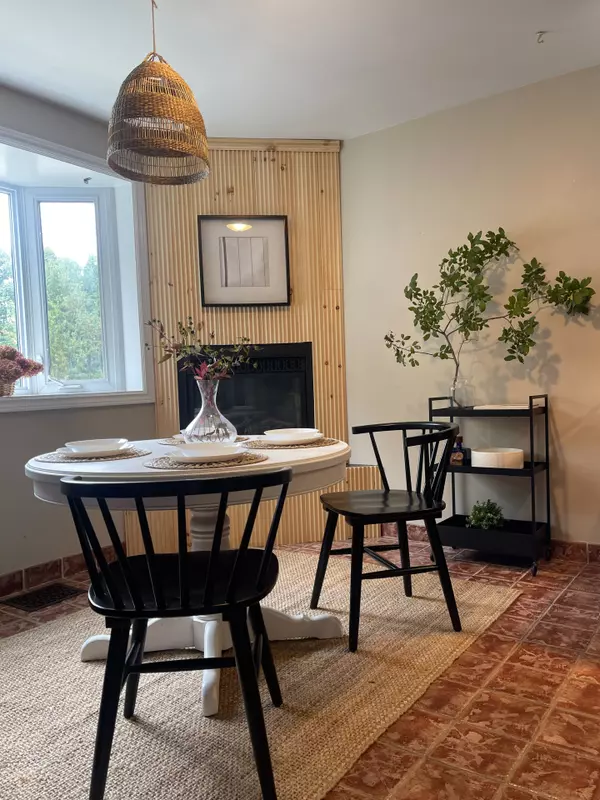2 Beds
3 Baths
2 Beds
3 Baths
Key Details
Property Type Single Family Home
Sub Type Detached
Listing Status Active
Purchase Type For Sale
Approx. Sqft 1100-1500
Subdivision Palgrave
MLS Listing ID W9344702
Style Bungalow
Bedrooms 2
Annual Tax Amount $3,949
Tax Year 2024
Property Sub-Type Detached
Property Description
Location
Province ON
County Peel
Community Palgrave
Area Peel
Rooms
Family Room No
Basement Apartment, Finished
Kitchen 2
Separate Den/Office 1
Interior
Interior Features Carpet Free, Primary Bedroom - Main Floor
Cooling Central Air
Fireplaces Type Natural Gas, Wood
Fireplace Yes
Heat Source Gas
Exterior
Exterior Feature Deck, Hot Tub, Landscaped, Porch, Year Round Living
Parking Features Available, Private
Pool None
View Clear
Roof Type Asphalt Shingle
Topography Dry,Flat,Level,Open Space,Wooded/Treed
Lot Frontage 67.0
Lot Depth 165.0
Total Parking Spaces 4
Building
Unit Features Clear View,Greenbelt/Conservation,Park,Place Of Worship,School,School Bus Route
Foundation Poured Concrete
Others
ParcelsYN No
"My job is to find and attract mastery-based agents to the office, protect the culture, and make sure everyone is happy! "

