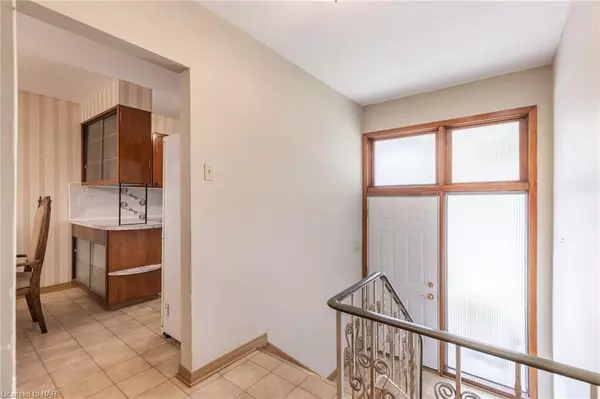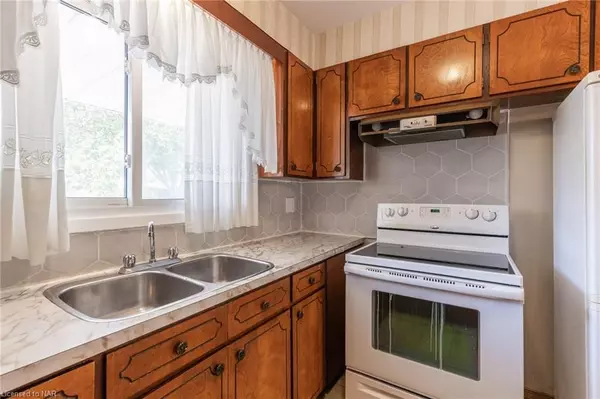REQUEST A TOUR
In-PersonVirtual Tour

$ 630,000
Est. payment | /mo
3 Beds
2 Baths
$ 630,000
Est. payment | /mo
3 Beds
2 Baths
Key Details
Property Type Single Family Home
Sub Type Detached
Listing Status Active
Purchase Type For Sale
Approx. Sqft 1100-1500
MLS Listing ID X9369271
Style Bungalow-Raised
Bedrooms 3
Annual Tax Amount $3,414
Tax Year 2024
Property Description
This well-cared-for raised brick bungalow offers original charm and opportunity, set on a quiet, family-friendly, tree-lined street. Located close to excellent schools, parks, shopping, and dining options, this home is a great option for families and first-time home buyers. Inside, the kitchen features solid wood cabinets, a tiled backsplash, and a double sink, connecting to a dining room large enough for a harvest table with access to the backyard for convenient outdoor BBQing and entertaining. The large living room is bright and inviting, thanks to a full wall of windows. Down the hall, youll notice the original hardwood floors, which can also be found in each of the three bedrooms. There is a 4-piece shared bathroom. The bright basement includes a large rec room, a 3-piece bathroom, and a second kitchen, offering the setup for a potential in-law suite. The spacious backyard offers plenty of room for a playset, vegetable garden, or even a pool. This home provides the opportunity to make it your own while enjoying the comfort of a desirable and established neighbourhood.
Location
Province ON
County Niagara
Rooms
Family Room Yes
Basement Finished, Full
Kitchen 2
Interior
Interior Features In-Law Capability
Cooling Central Air
Inclusions Dryer, Refrigerator, Stove, Washer
Exterior
Garage Private Double
Garage Spaces 5.0
Pool None
Roof Type Asphalt Shingle
Total Parking Spaces 5
Building
Foundation Block
Listed by BOSLEY REAL ESTATE LTD., BROKERAGE

"My job is to find and attract mastery-based agents to the office, protect the culture, and make sure everyone is happy! "






