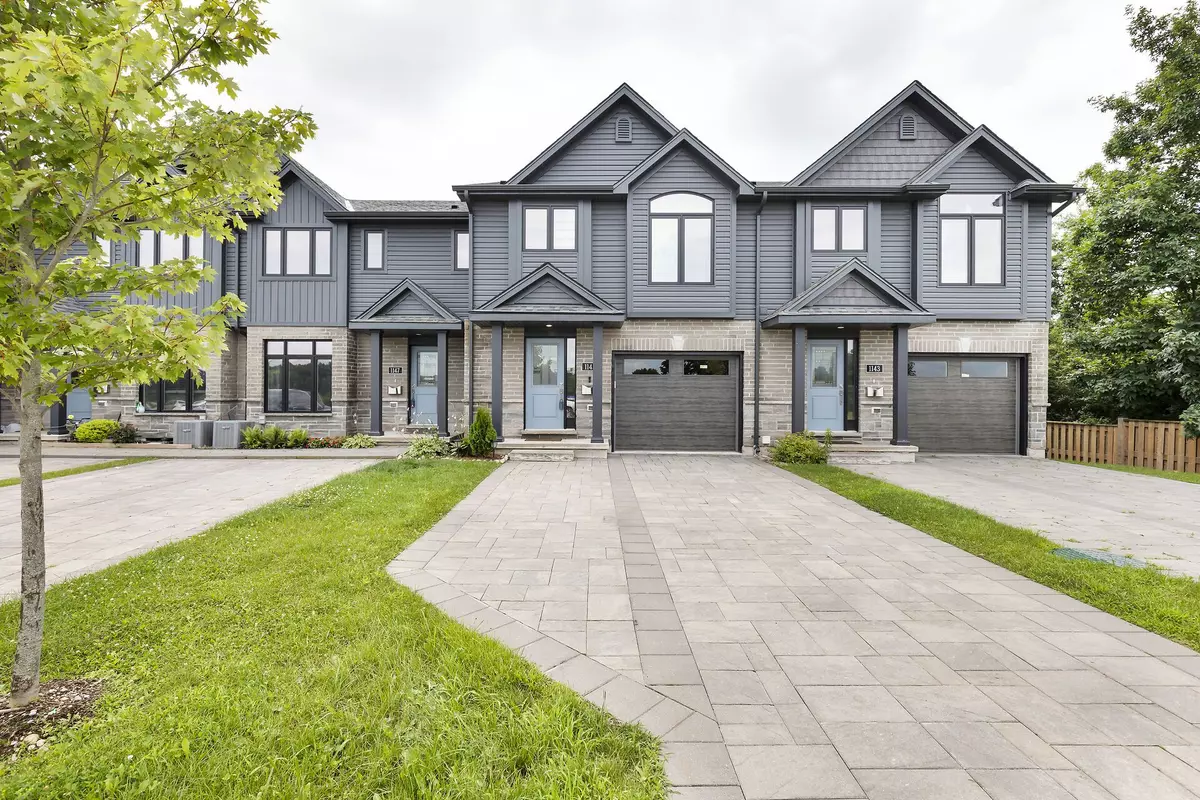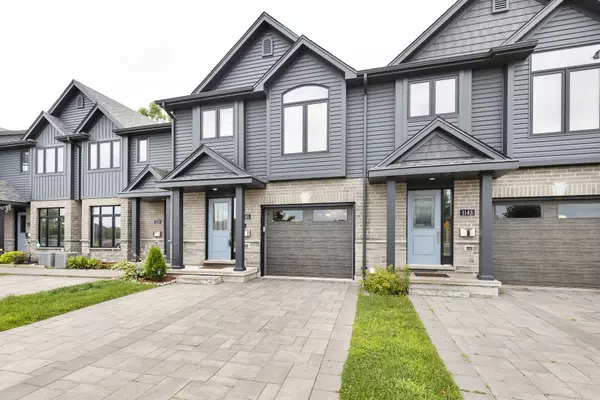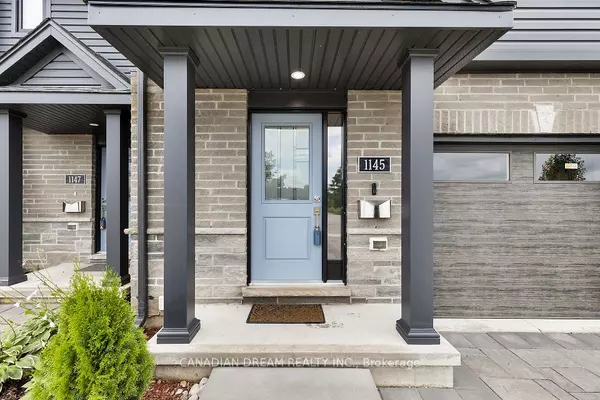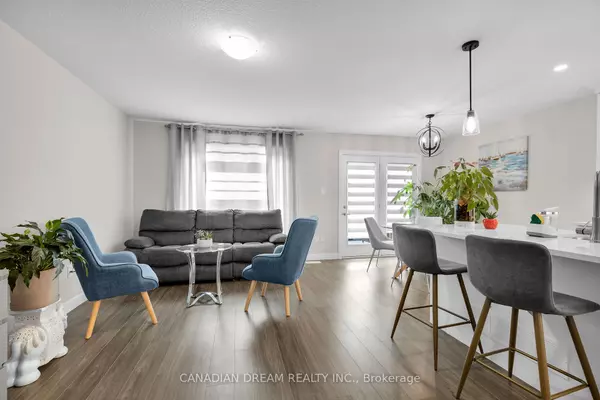
3 Beds
3 Baths
3 Beds
3 Baths
Key Details
Property Type Condo
Sub Type Condo Townhouse
Listing Status Active
Purchase Type For Sale
Approx. Sqft 1600-1799
MLS Listing ID X9364740
Style Multi-Level
Bedrooms 3
HOA Fees $340
Annual Tax Amount $3,760
Tax Year 2024
Property Description
Location
Province ON
County Middlesex
Zoning R4-5
Rooms
Family Room Yes
Basement Finished, Full
Kitchen 1
Interior
Interior Features Auto Garage Door Remote, Air Exchanger
Cooling Central Air
Inclusions Stove, Fridge, Dishwasher, Washer& Dryer
Laundry Ensuite
Exterior
Exterior Feature Deck, Landscaped
Garage Private
Garage Spaces 4.0
View Clear, Garden, Pond, Trees/Woods
Roof Type Asphalt Shingle
Total Parking Spaces 4
Building
Foundation Poured Concrete
Locker None
Others
Security Features Carbon Monoxide Detectors,Smoke Detector
Pets Description Restricted

"My job is to find and attract mastery-based agents to the office, protect the culture, and make sure everyone is happy! "






