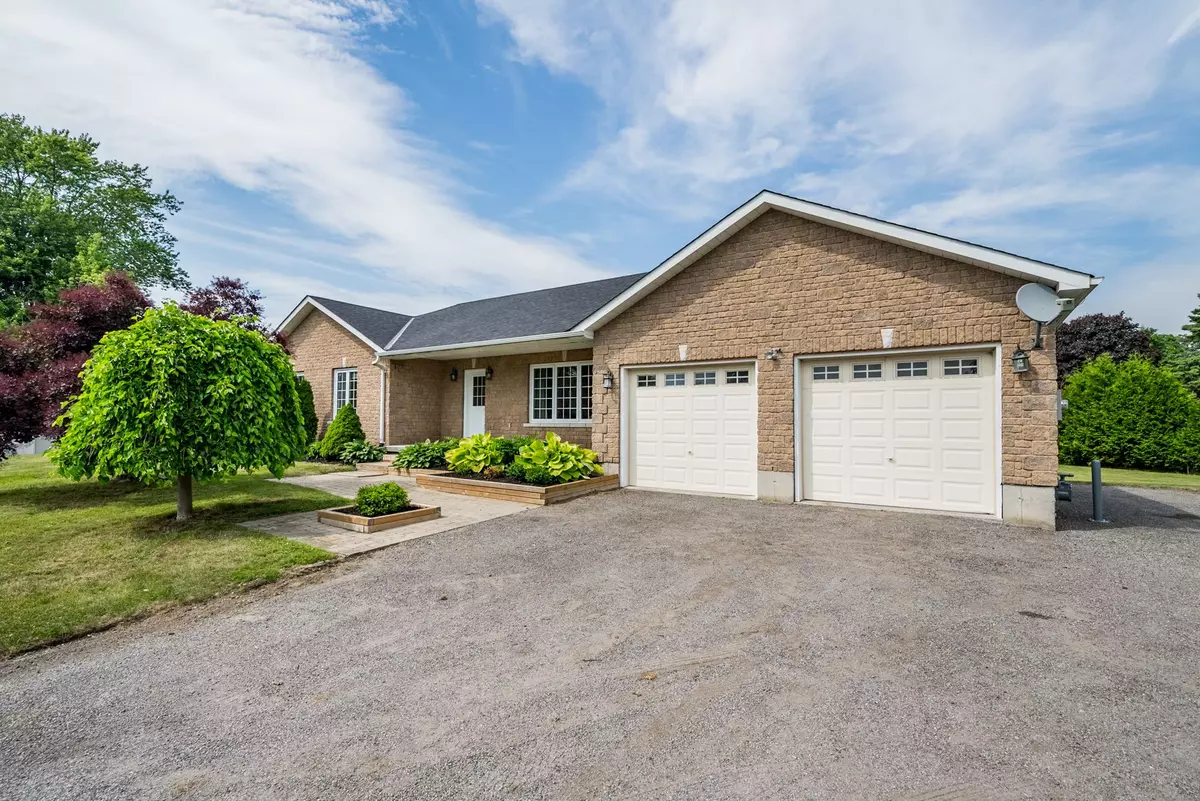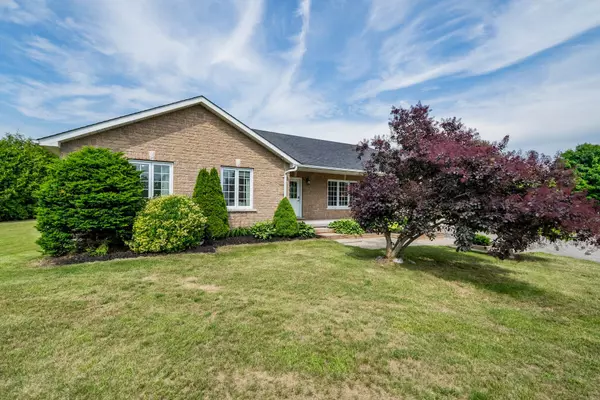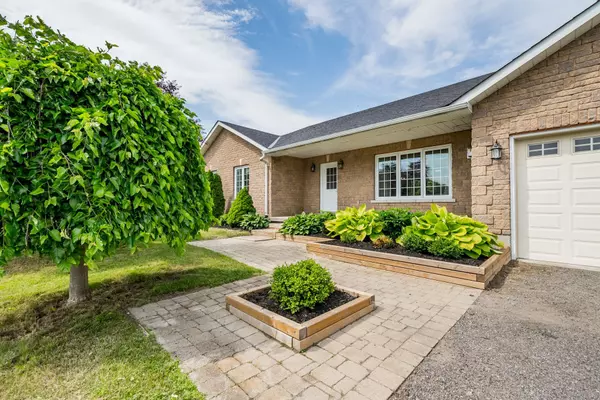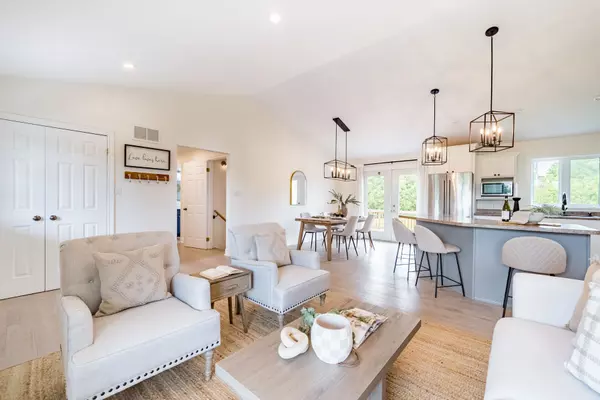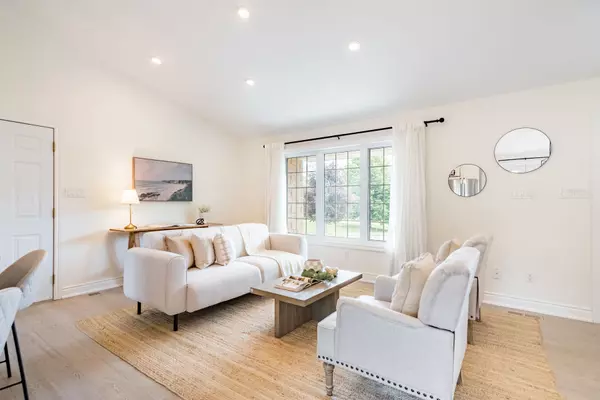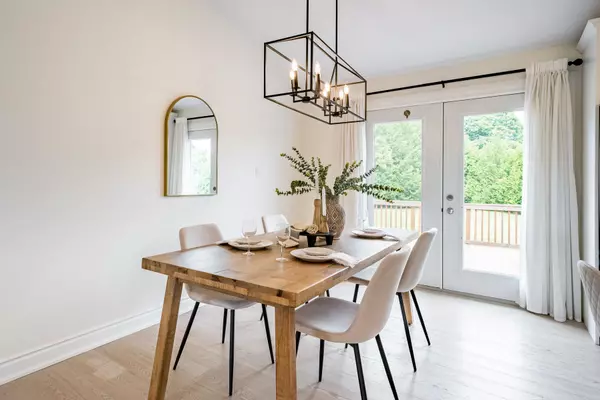3 Beds
3 Baths
0.5 Acres Lot
3 Beds
3 Baths
0.5 Acres Lot
Key Details
Property Type Single Family Home
Sub Type Detached
Listing Status Active
Purchase Type For Sale
Approx. Sqft 1100-1500
Subdivision Grafton
MLS Listing ID X9353838
Style Bungalow
Bedrooms 3
Annual Tax Amount $3,930
Tax Year 2024
Lot Size 0.500 Acres
Property Sub-Type Detached
Property Description
Location
Province ON
County Northumberland
Community Grafton
Area Northumberland
Rooms
Family Room No
Basement Full, Finished
Kitchen 1
Separate Den/Office 1
Interior
Interior Features Other
Cooling Central Air
Fireplace Yes
Heat Source Gas
Exterior
Parking Features Private Double
Garage Spaces 2.0
Pool None
Roof Type Asphalt Shingle
Lot Frontage 31.2
Lot Depth 176.34
Total Parking Spaces 8
Building
Foundation Poured Concrete
Others
Virtual Tour https://maddoxmedia.ca/138-johnston-court-2/
"My job is to find and attract mastery-based agents to the office, protect the culture, and make sure everyone is happy! "

