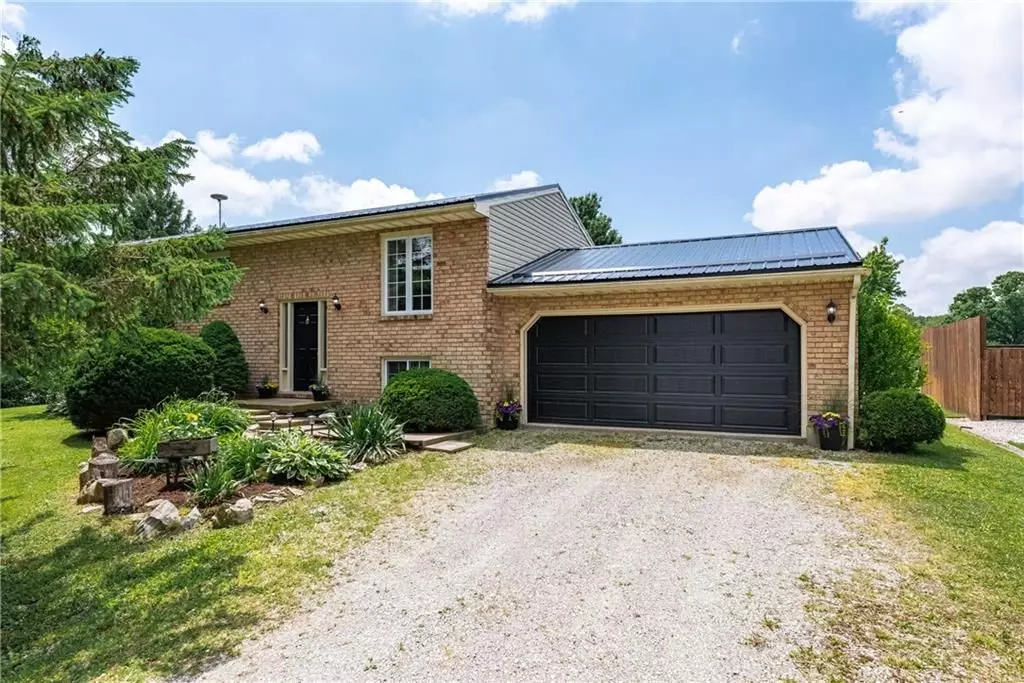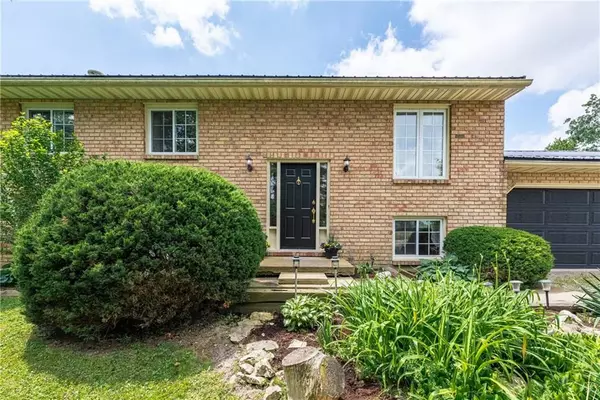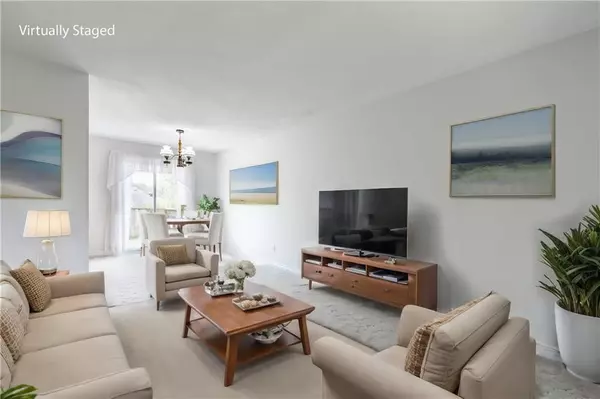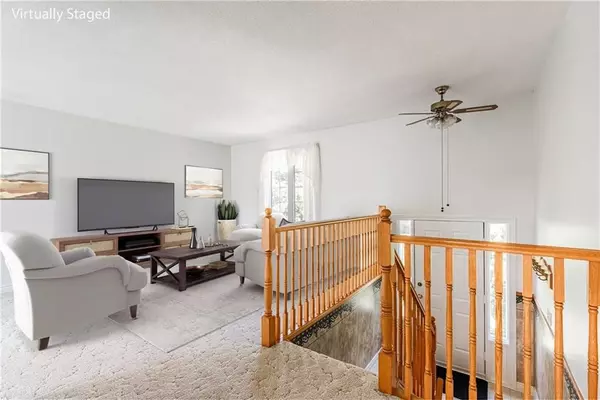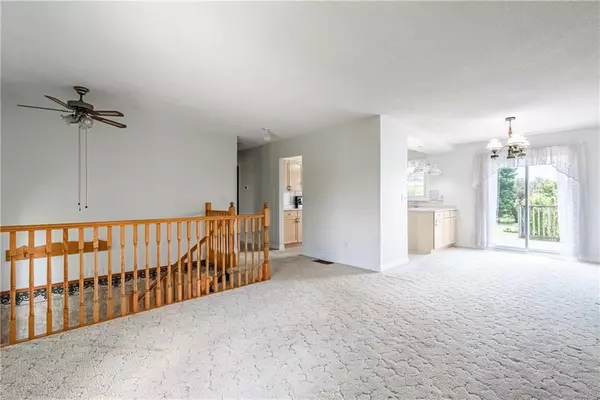3 Beds
2 Baths
3 Beds
2 Baths
Key Details
Property Type Single Family Home
Sub Type Detached
Listing Status Active
Purchase Type For Sale
Approx. Sqft 1100-1500
Subdivision Dunnville
MLS Listing ID X9346471
Style Bungalow-Raised
Bedrooms 3
Annual Tax Amount $3,182
Tax Year 2024
Property Sub-Type Detached
Property Description
Location
Province ON
County Haldimand
Community Dunnville
Area Haldimand
Rooms
Family Room No
Basement Full, Partially Finished
Kitchen 1
Separate Den/Office 1
Interior
Interior Features Auto Garage Door Remote, Sewage Pump, Sump Pump, Water Purifier
Cooling Central Air
Fireplaces Type Propane
Fireplace Yes
Heat Source Electric
Exterior
Parking Features Private Double
Garage Spaces 2.0
Pool None
Roof Type Asphalt Shingle
Lot Depth 200.0
Total Parking Spaces 6
Building
Unit Features Clear View,Cul de Sac/Dead End,Golf,School Bus Route
Foundation Poured Concrete
Others
Virtual Tour https://my.matterport.com/show/?m=6Waj9inKgFf&brand=0
"My job is to find and attract mastery-based agents to the office, protect the culture, and make sure everyone is happy! "

