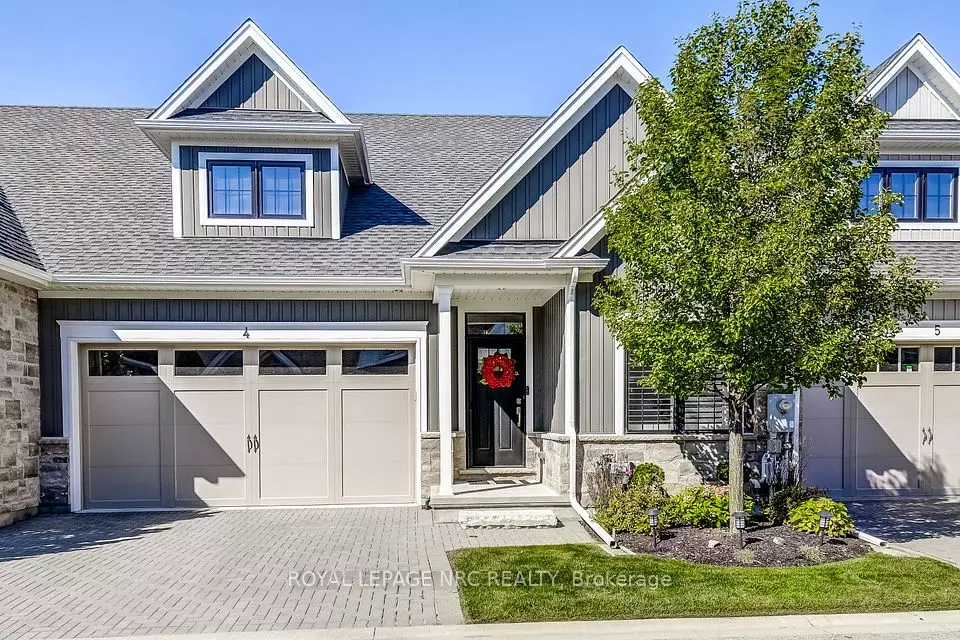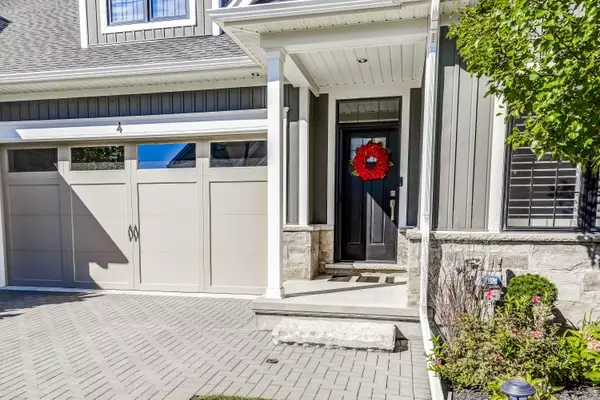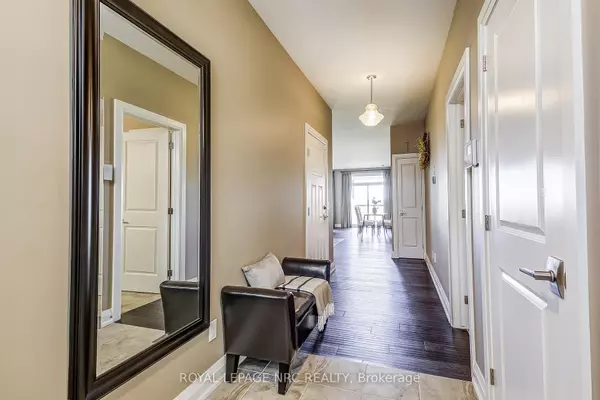
3 Beds
3 Baths
3 Beds
3 Baths
Key Details
Property Type Condo
Sub Type Condo Townhouse
Listing Status Active
Purchase Type For Sale
Approx. Sqft 1400-1599
MLS Listing ID X9345923
Style Bungalow
Bedrooms 3
HOA Fees $225
Annual Tax Amount $5,535
Tax Year 2024
Property Description
Location
Province ON
County Niagara
Zoning R4
Rooms
Family Room No
Basement Full, Finished
Kitchen 1
Separate Den/Office 1
Interior
Interior Features Auto Garage Door Remote, Central Vacuum, Sump Pump, Water Heater Owned, Water Softener, Water Treatment, Water Purifier, Ventilation System
Cooling Central Air
Inclusions Central Vac, Dishwasher, Dryer, Freezer, Garage Door Opener, Microwave, Range Hood, Refrigerator, Smoke Detector, Stove, Washer, Window Coverings, ALL LIGHT FIXTURES
Laundry In Basement
Exterior
Exterior Feature Canopy, Deck, Landscaped, Lawn Sprinkler System, Patio
Garage Private
Garage Spaces 4.0
Roof Type Asphalt Shingle
Total Parking Spaces 4
Building
Locker None
Others
Security Features Security System
Pets Description Restricted

"My job is to find and attract mastery-based agents to the office, protect the culture, and make sure everyone is happy! "






