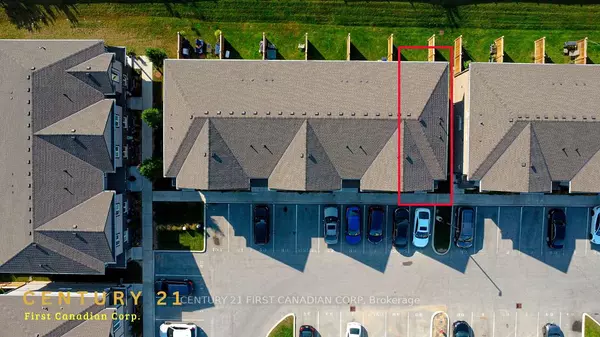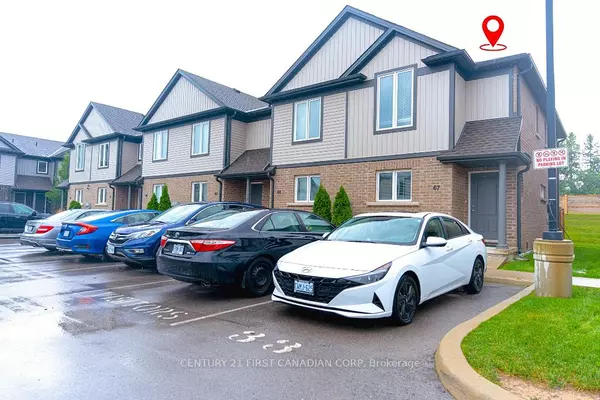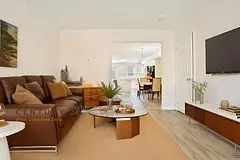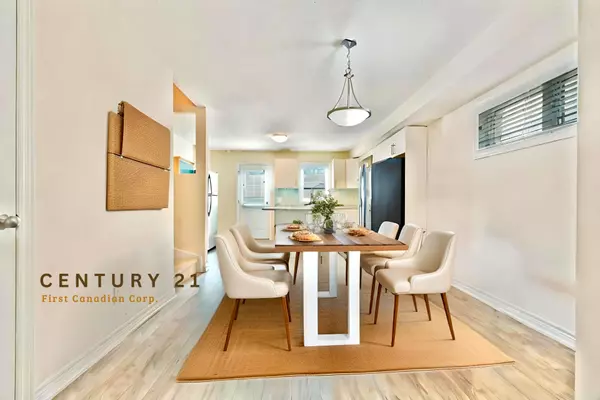
2 Beds
4 Baths
2 Beds
4 Baths
Key Details
Property Type Condo
Sub Type Condo Townhouse
Listing Status Active
Purchase Type For Sale
Approx. Sqft 1200-1399
MLS Listing ID X9309156
Style 2-Storey
Bedrooms 2
HOA Fees $135
Annual Tax Amount $3,756
Tax Year 2024
Property Description
Location
Province ON
County Niagara
Rooms
Family Room Yes
Basement Finished, Full
Kitchen 1
Separate Den/Office 1
Interior
Interior Features Other
Cooling Central Air
Fireplace No
Heat Source Gas
Exterior
Garage Reserved/Assigned
Garage Spaces 1.0
Waterfront No
Waterfront Description None
Roof Type Asphalt Shingle
Total Parking Spaces 1
Building
Story 1
Unit Features Cul de Sac/Dead End,Park,School,Public Transit
Locker None
Others
Pets Description Restricted

"My job is to find and attract mastery-based agents to the office, protect the culture, and make sure everyone is happy! "






